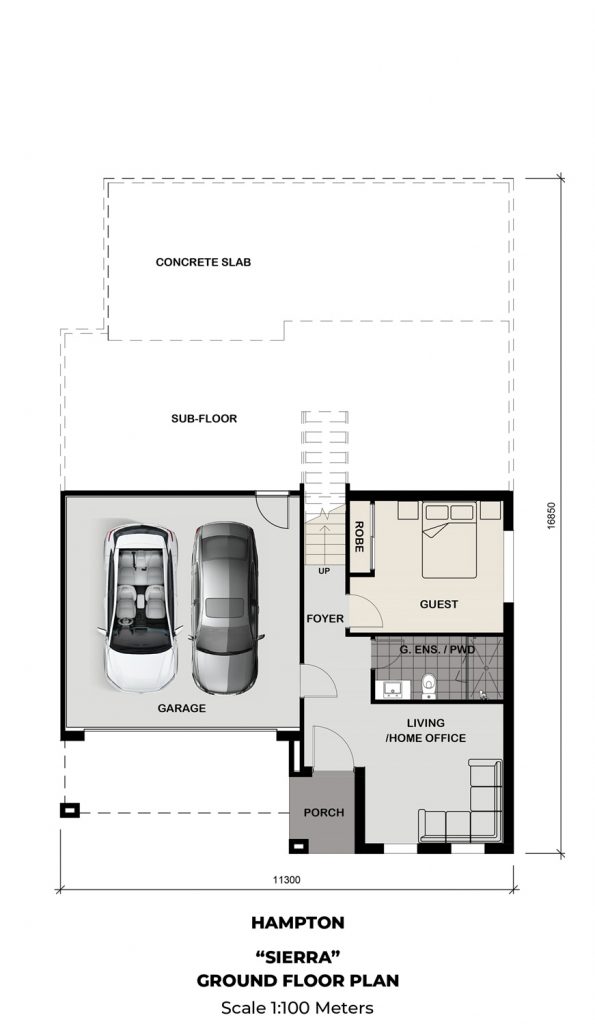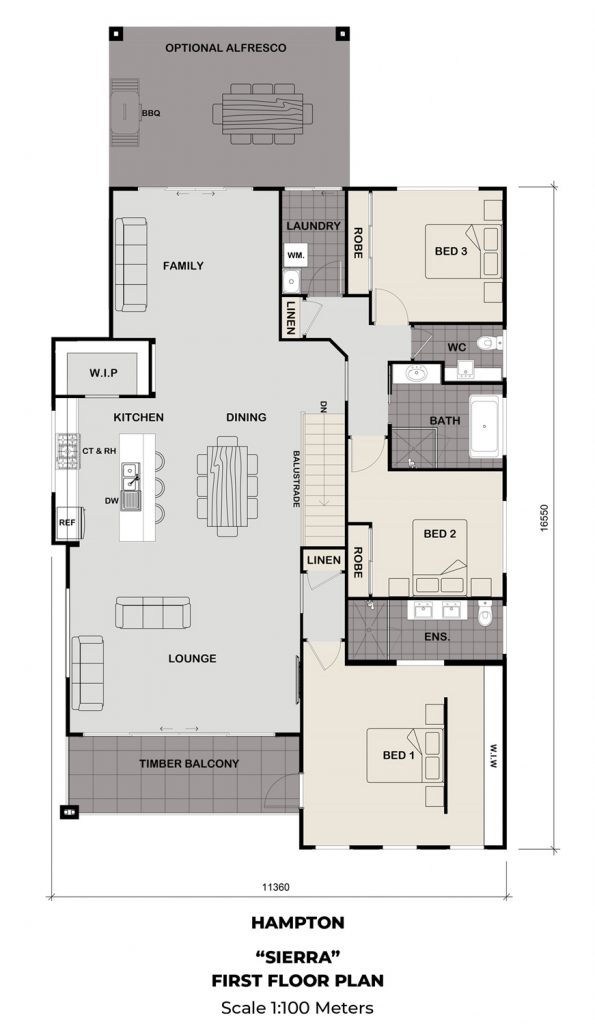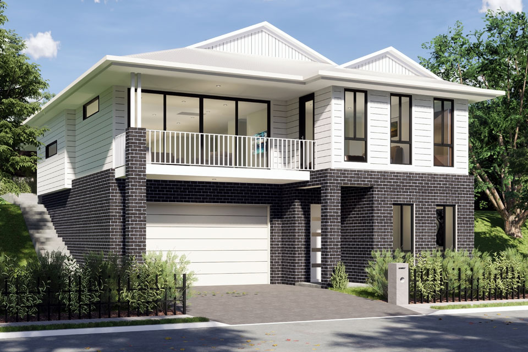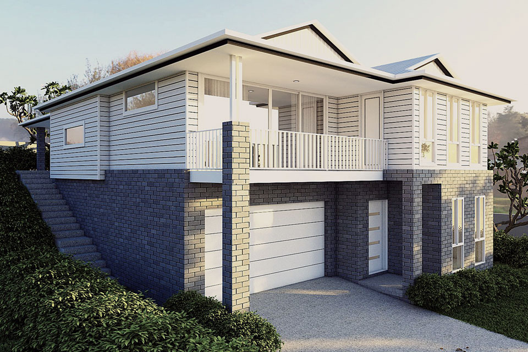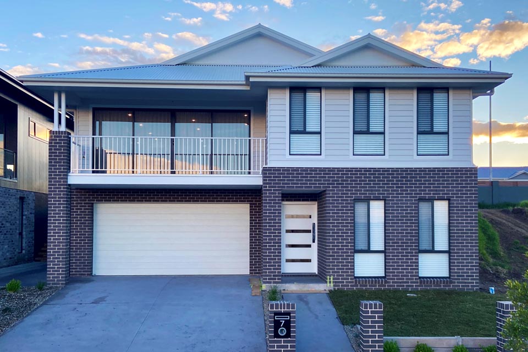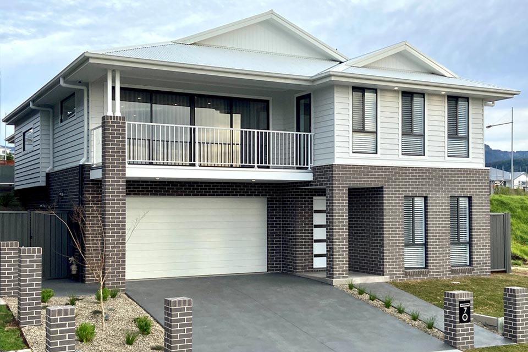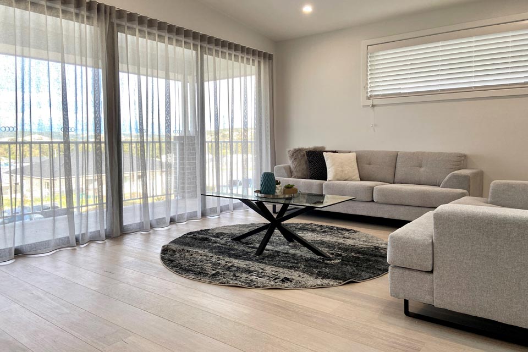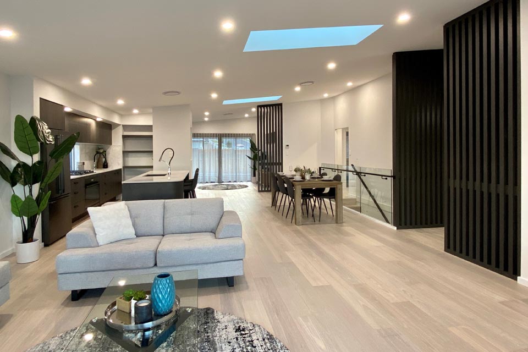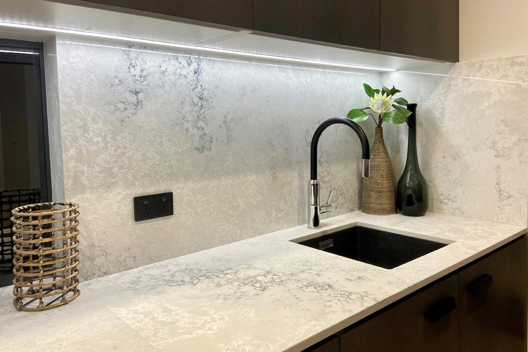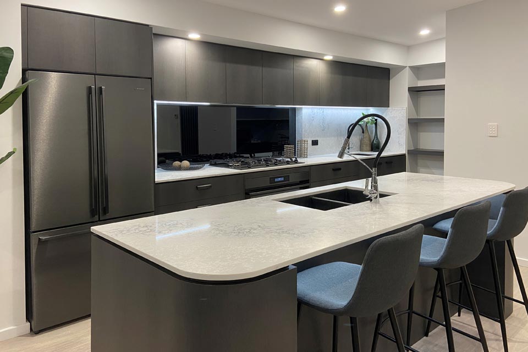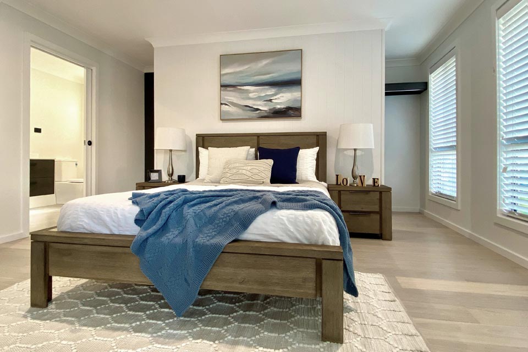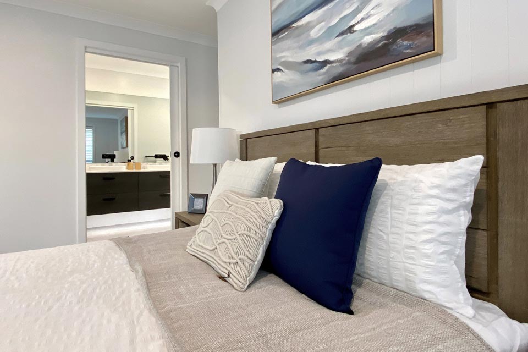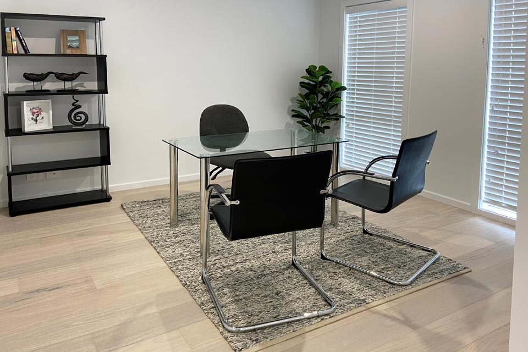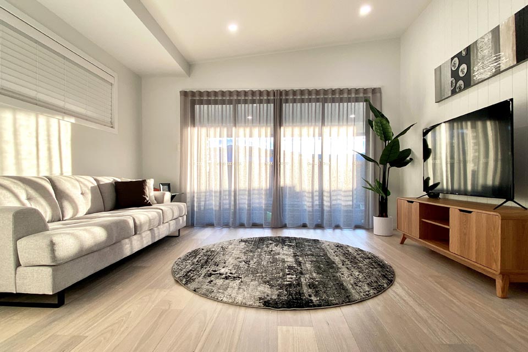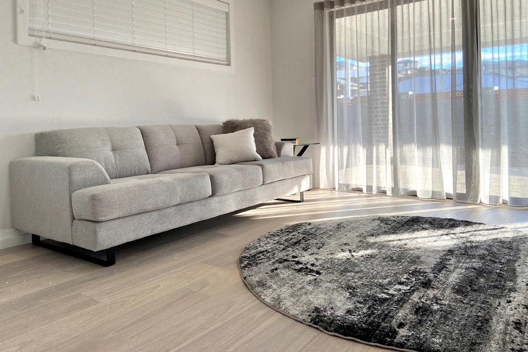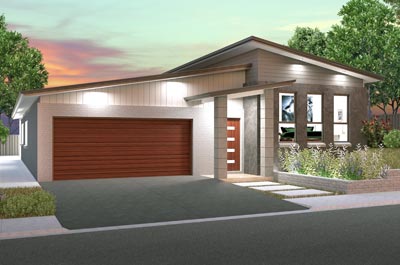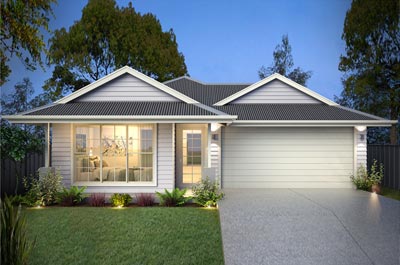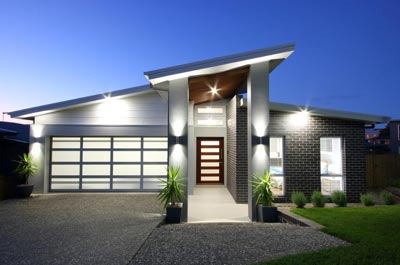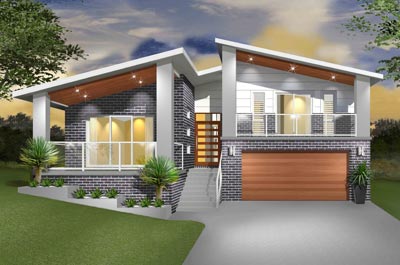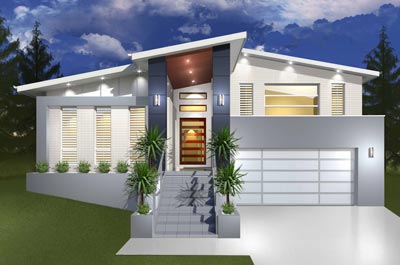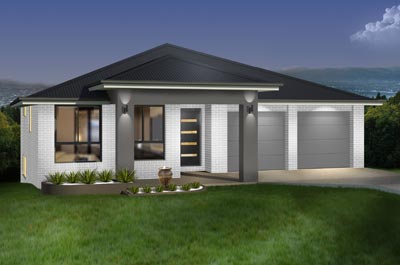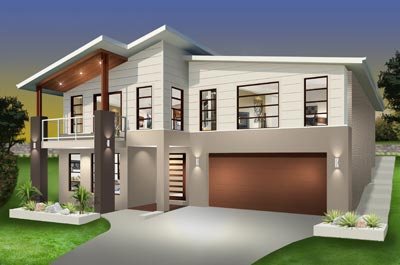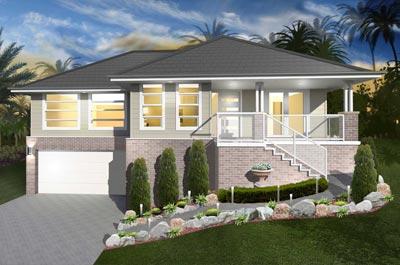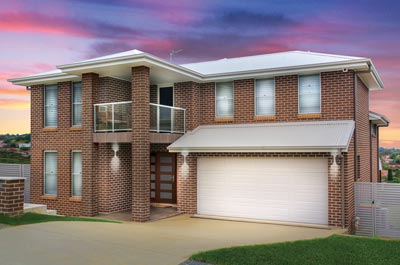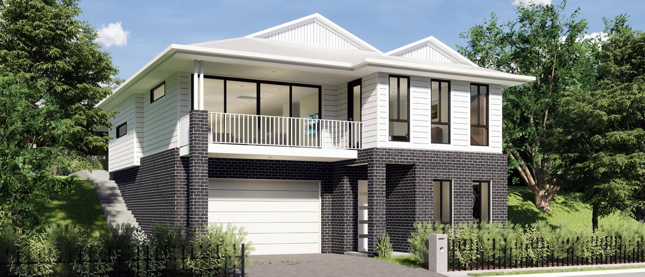
Sierra

4

3

3

2

11.3
Description
The Sierra is a split level design suitable for up-sloping land which takes advantage of views from the open plan living areas and master bedroom. The home includes 4 large bedrooms, 3 bathrooms, powder room, open plan family, dining and lounge, galley style kitchen with walk in pantry, and a versatile living room / home office and double garage to the ground floor.
Home Specifications
| Living Areas: | 4 |
| Bedrooms: | 4 |
| Study / Guest: | Yes |
| Bathrooms: | 3 |
| Garages: | 2 |
| House Width: | 11.3m |
| House Depth: | 16.55m |
Home Features
- Open Plan
- Walk in Pantry
- Alfresco (optional)
- Porch
- Balcony



