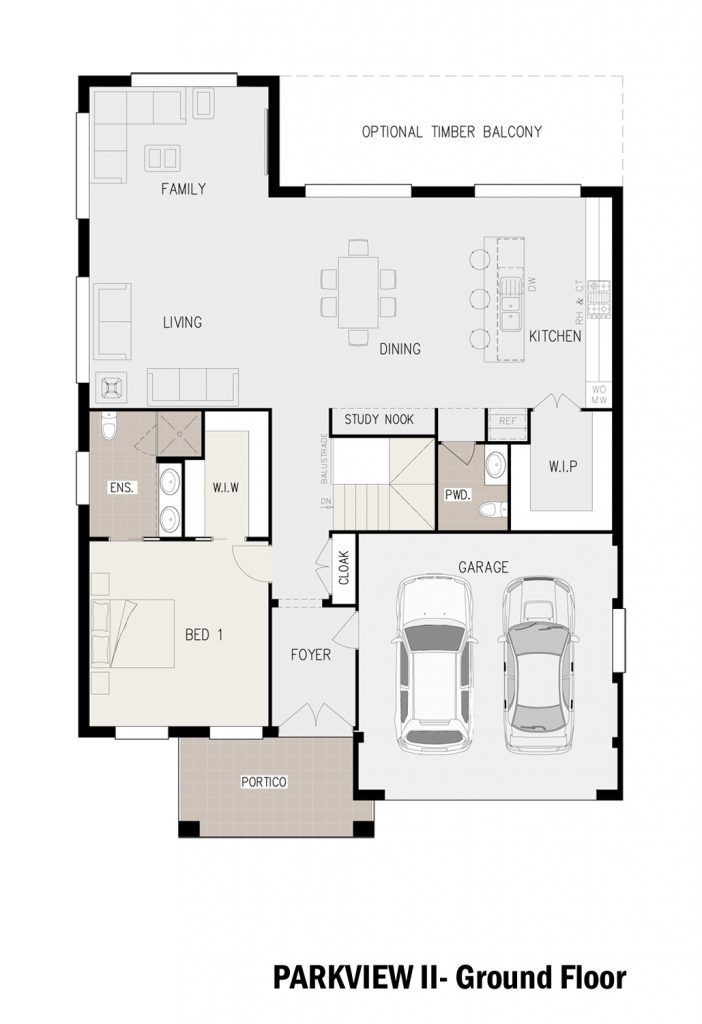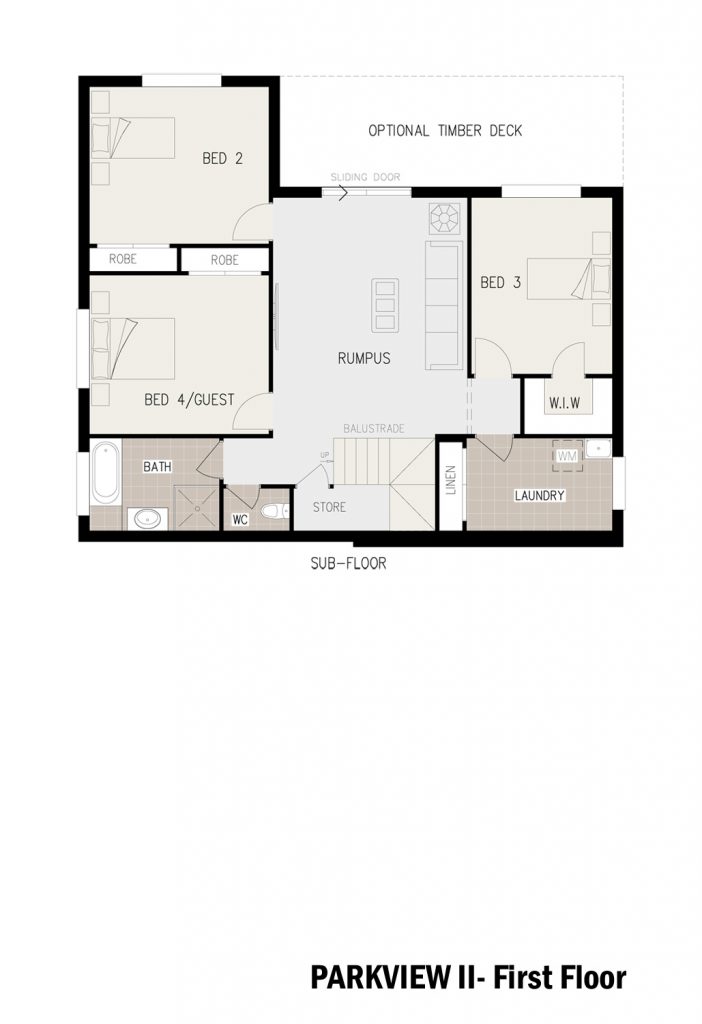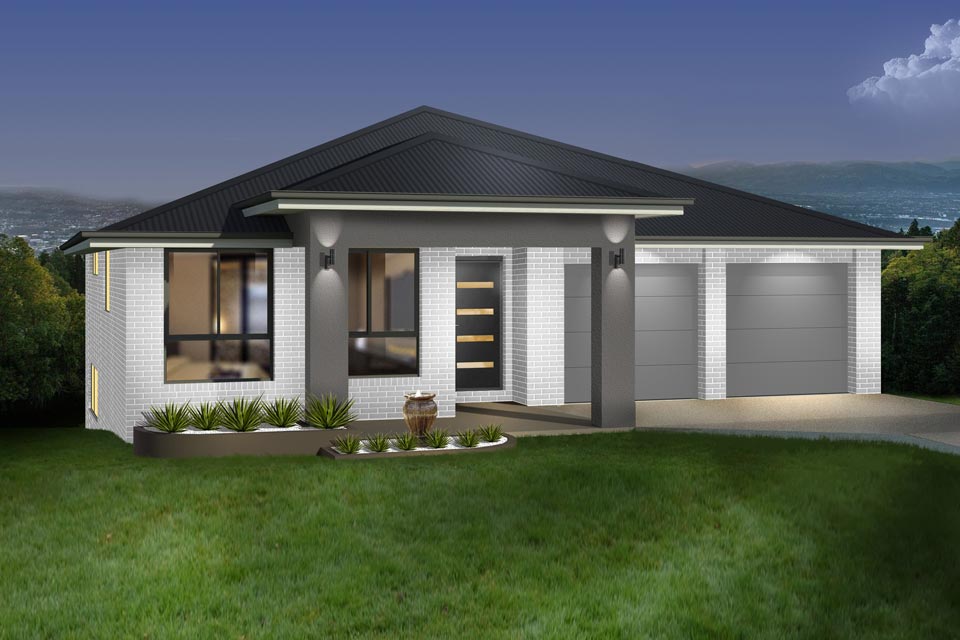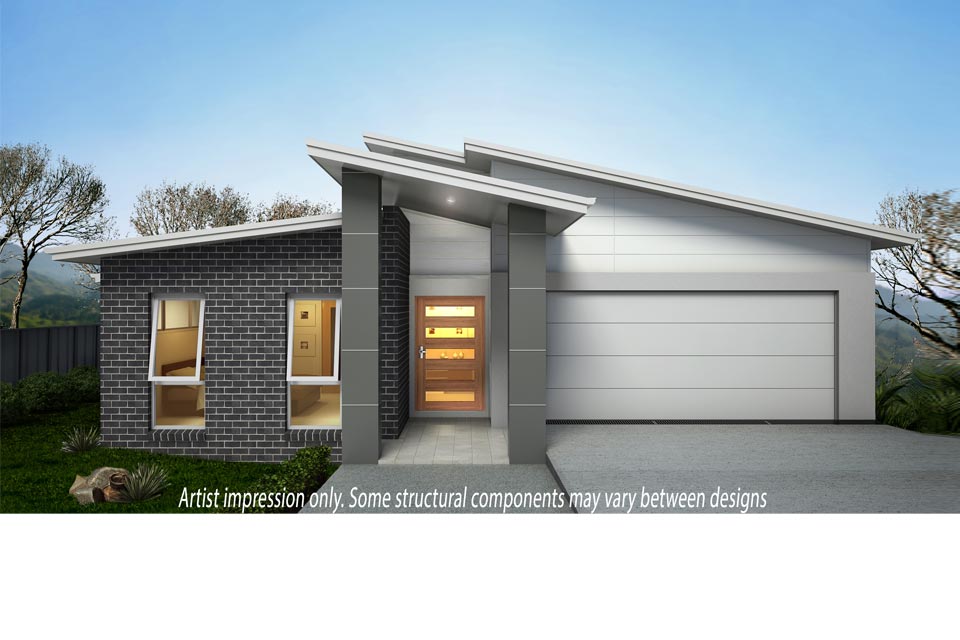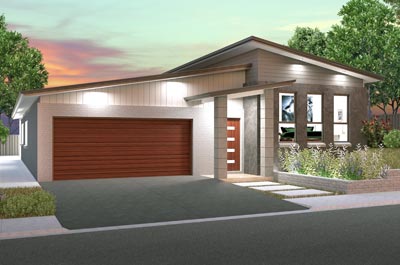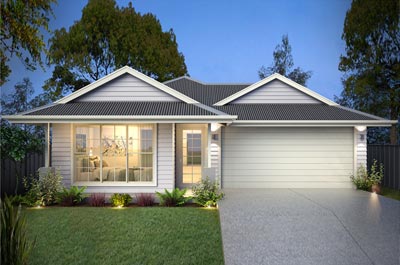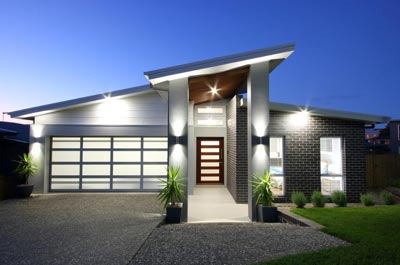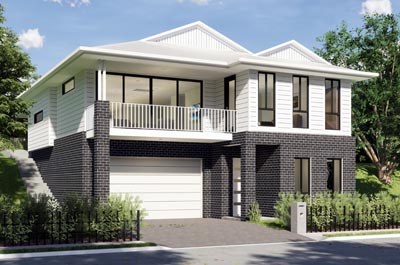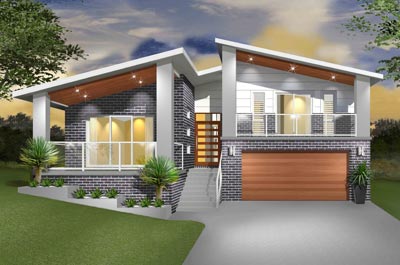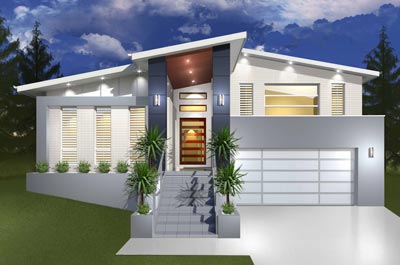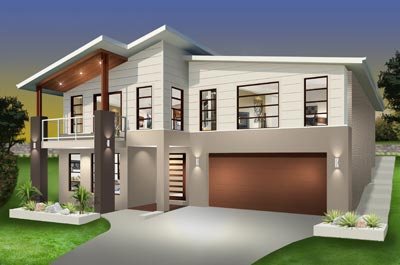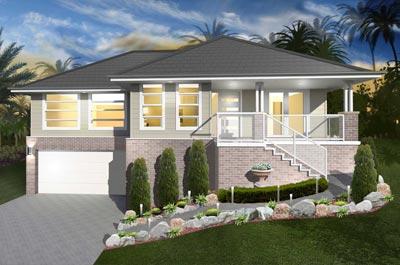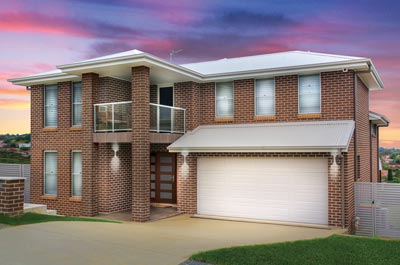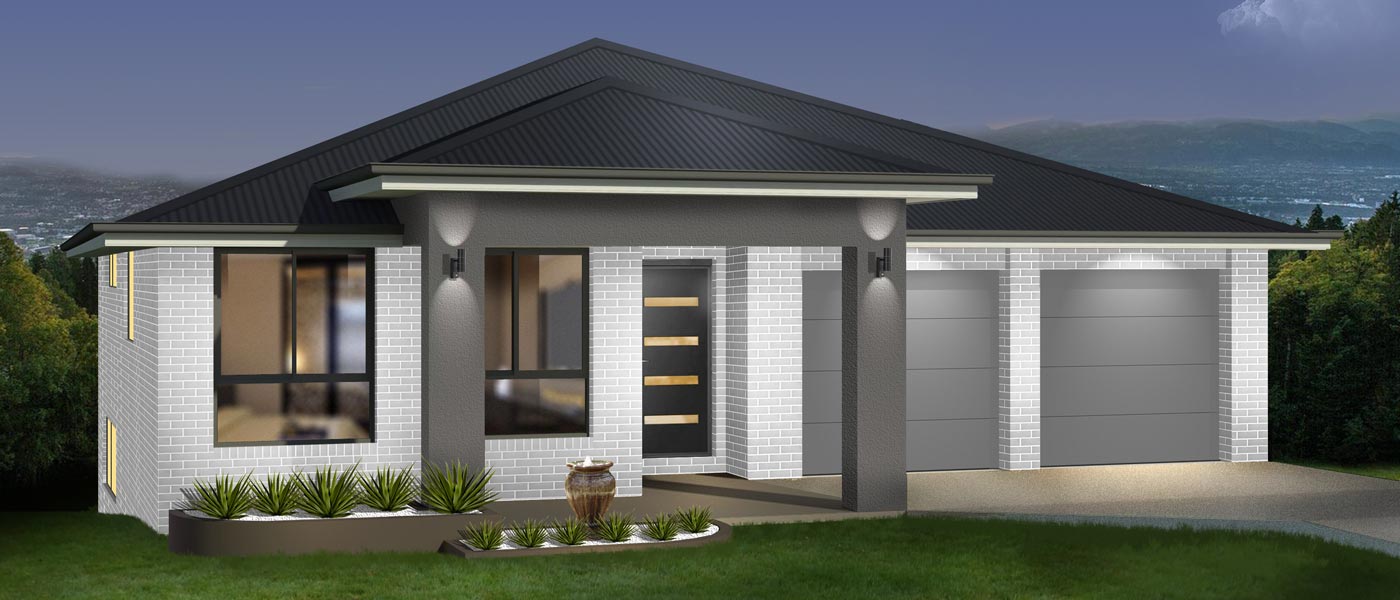
Parkview II

4

3

3

2

12.34
Description
Modern open living design to take advantage of views. Suits land sloping down from the road and is available as a full split level design.
Home Specifications
| Living Areas: | 4 |
| Bedrooms: | 4 |
| Study / Guest: | Yes |
| Bathrooms: | 3 |
| Garages: | 2 |
| House Width: | 12.34m |
| House Depth: | 17.24m |
Home Features
- Open Plan
- Walk in Pantry
- Rumpus Room
- Porch / Verandah
- Balcony (optional)
- Deck (optional)



