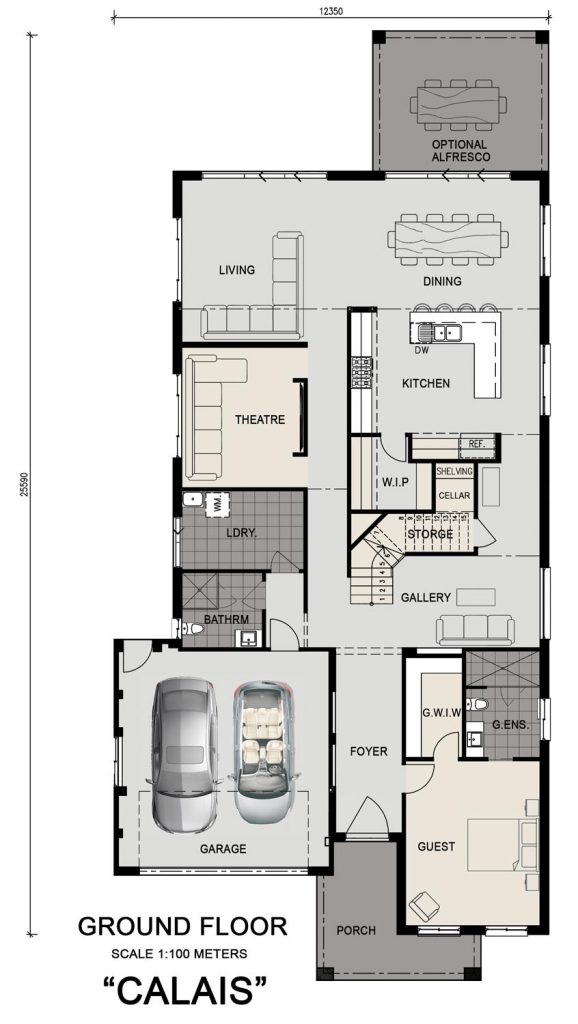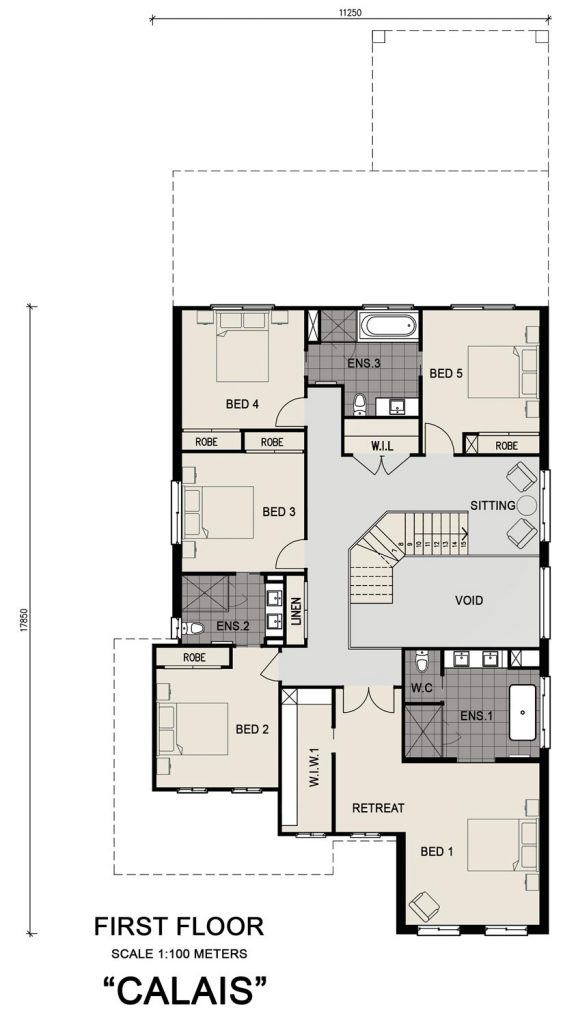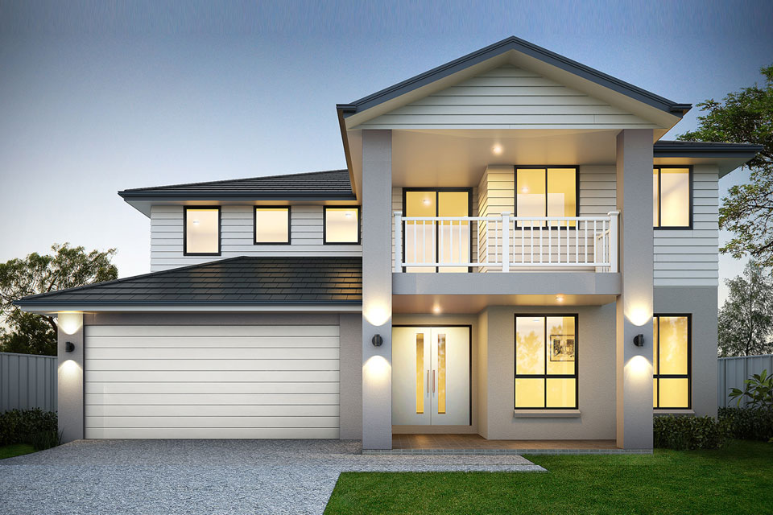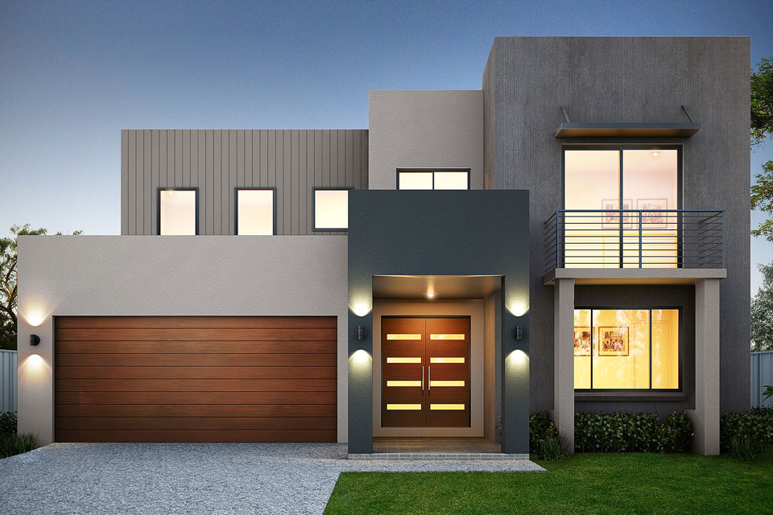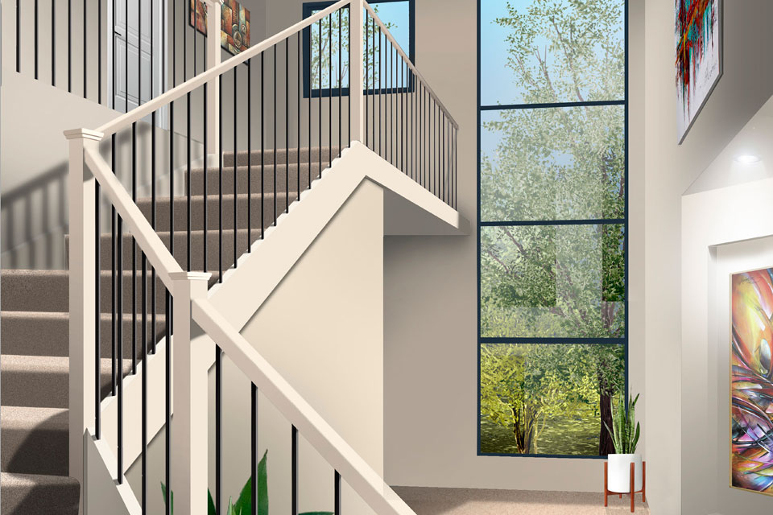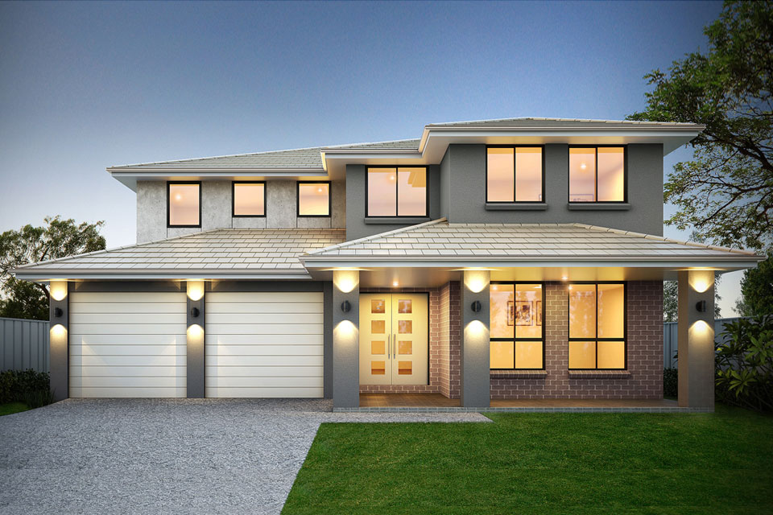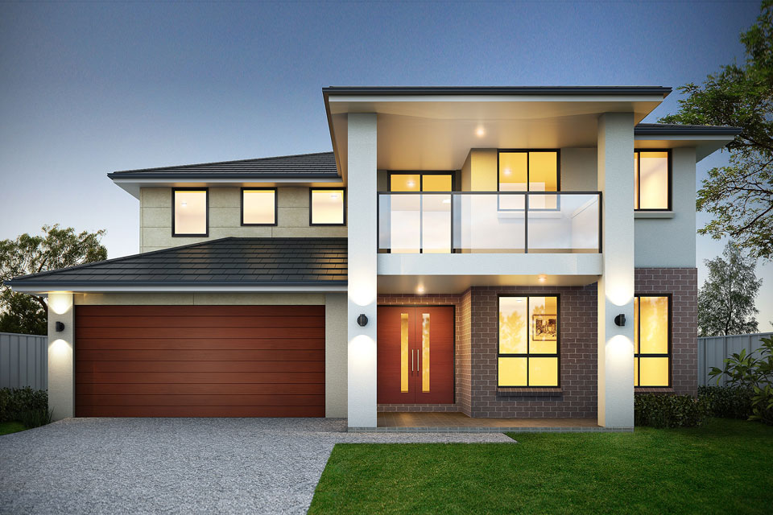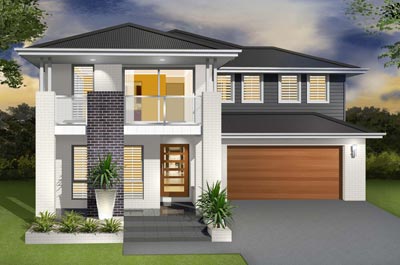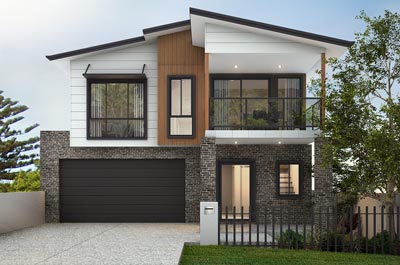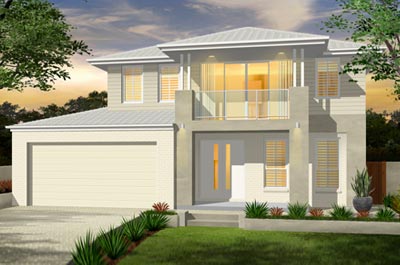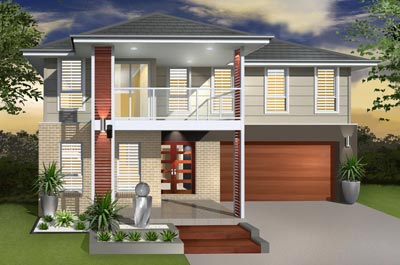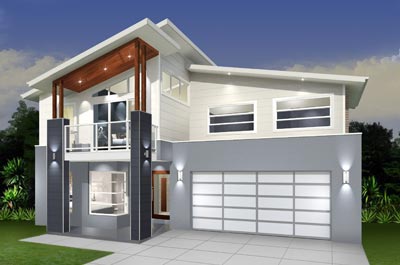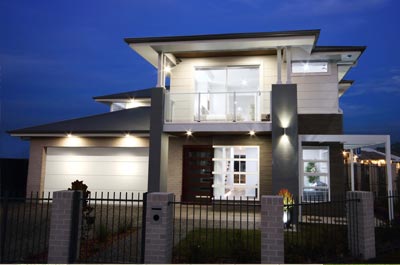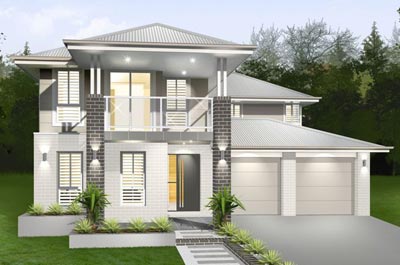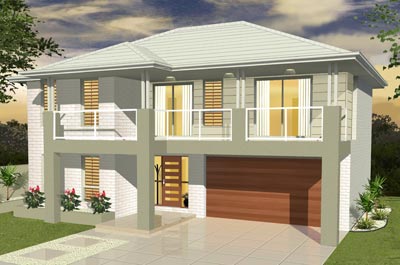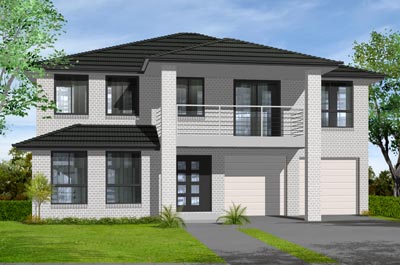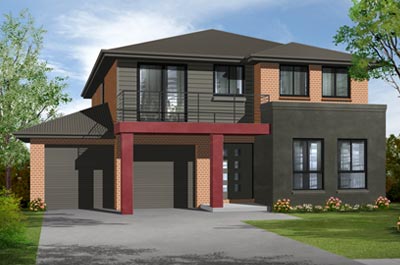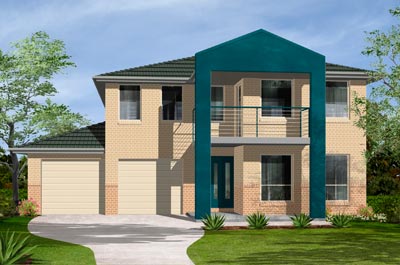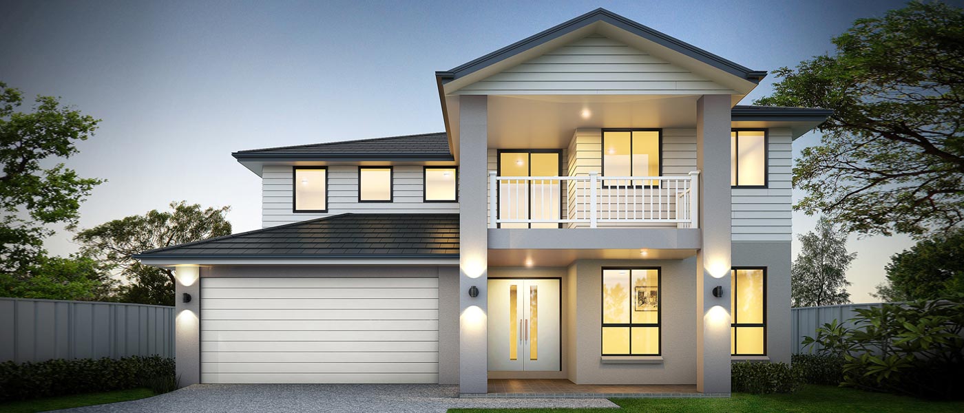
Calais

6

5

5

2

12.32
Description
The Calais is the ‘pièce de résistance’ of our 2 storey designs. Big, bold, and unashamedly brash, yet displaying refined elegance, the Calais features 6 bedrooms, 5 bathrooms, 5 living spaces with open plan entertaining. The central hub of the home is a very large designer kitchen and walk in pantry, a two storey open void gallery with feature architectural windows, and a versatile guest room and ensuite to the ground floor.
Other facades available.
Home Specifications
| Living Areas: | 5 |
| Bedrooms: | 6 |
| Study / Guest: | Yes |
| Bathrooms: | 5 |
| Garages: | 2 |
| House Width: | 12.32m |
| House Depth: | 25.39m |
Home Features
- Open Plan
- Walk in Pantry
- Home Theatre
- Parents Retreat
- Alfresco (optional)
- Porch / Verandah
- Activity Room / Gallery



