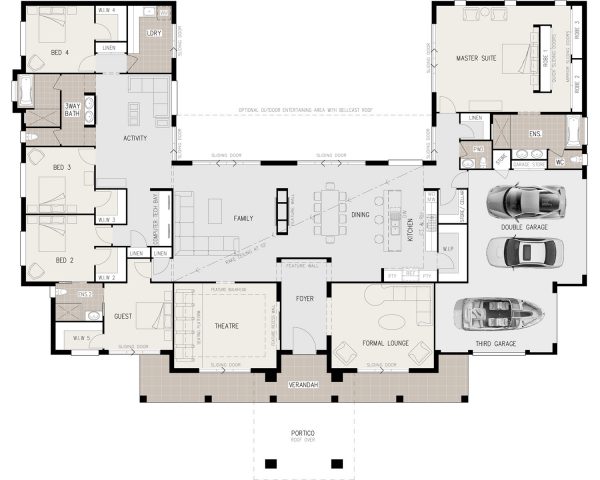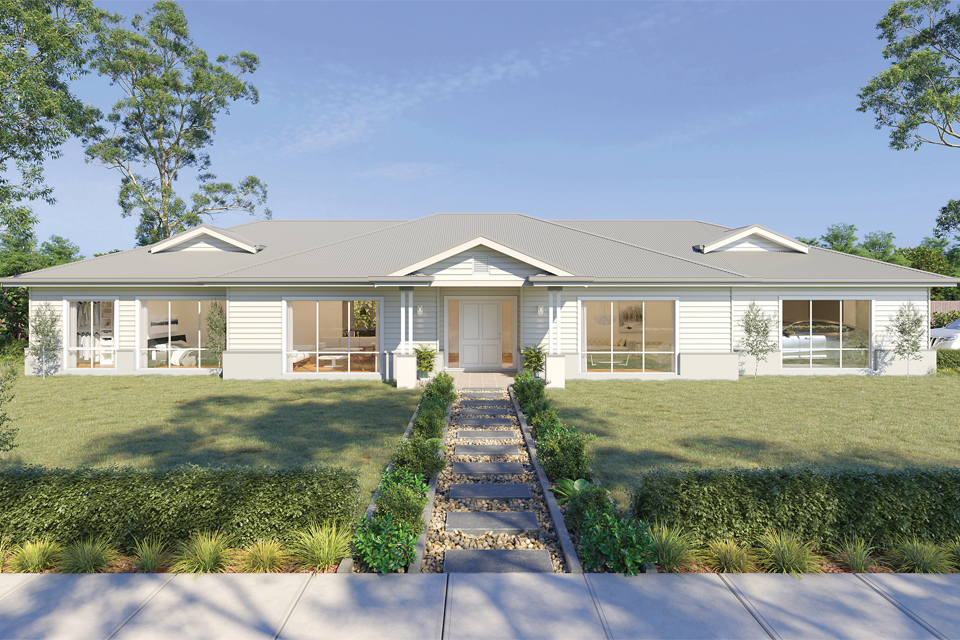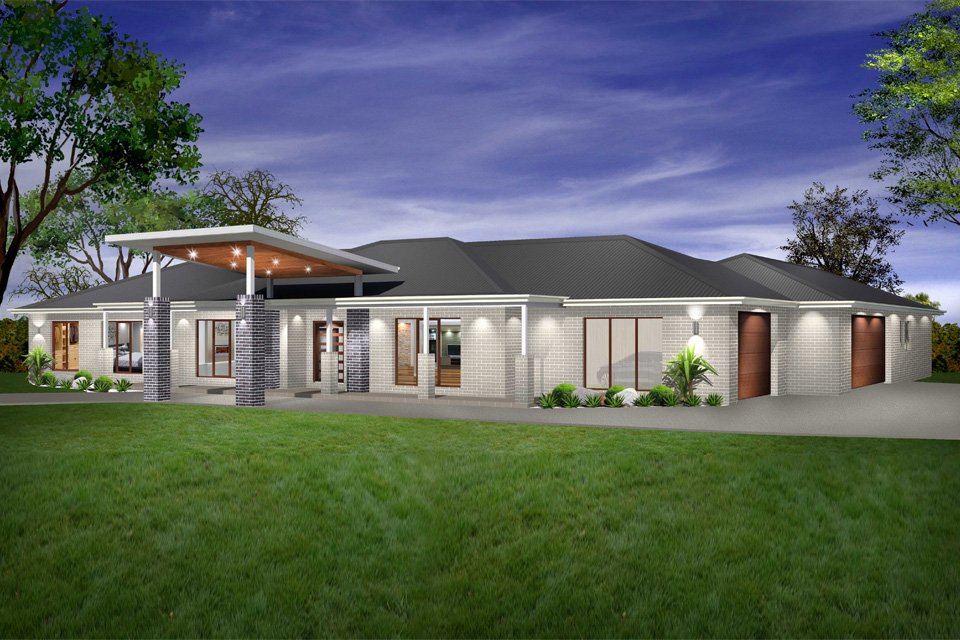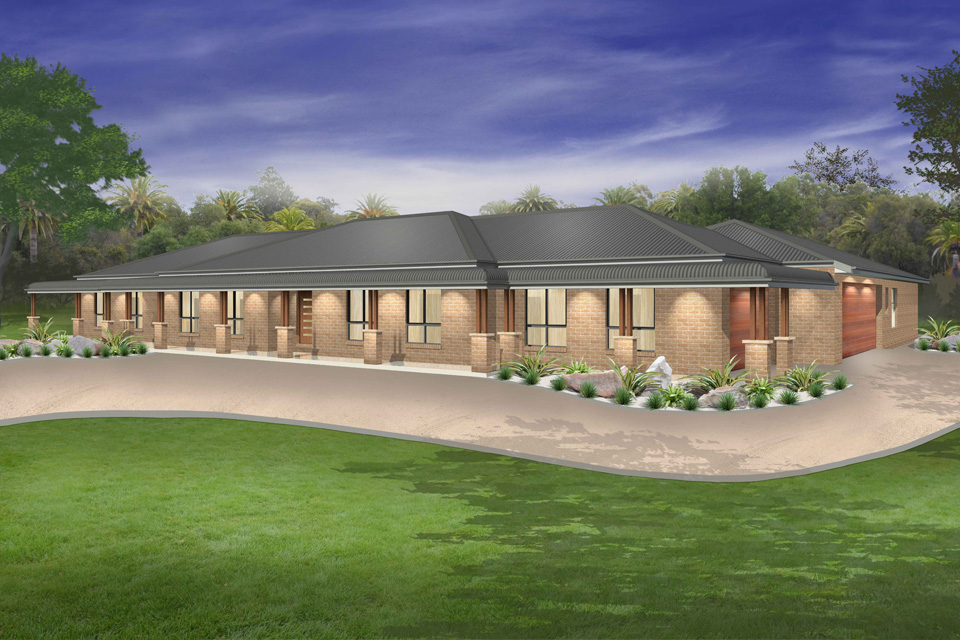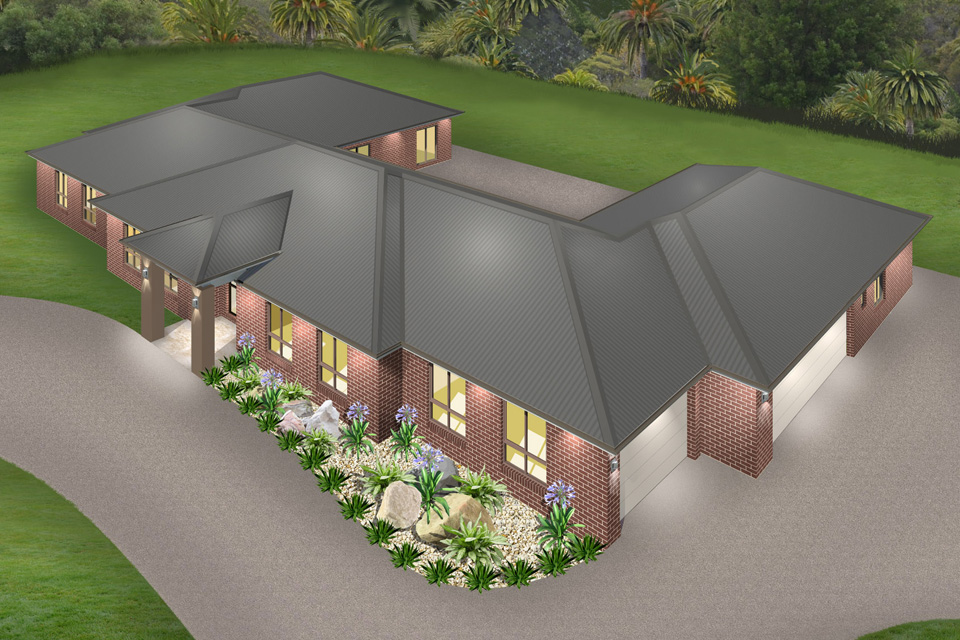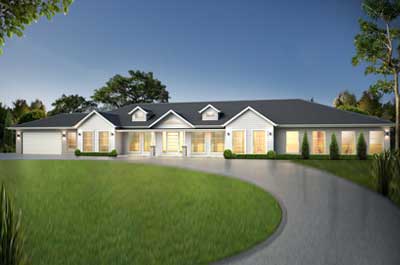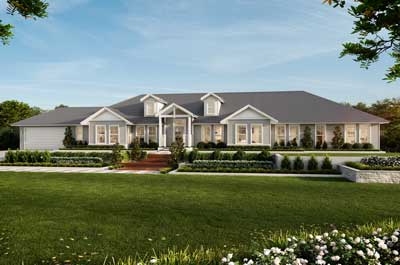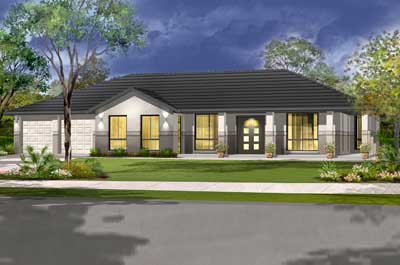
The Resort

5

3.5

4

3+

30.2
Description
The Resort, designed for large lots and acreage properties to create your family’s own personal retreat is influenced by the luxury found in resort style living. Showcasing striking architectural facades and stylishly detailed raked ceilings with panoramic windows, this home has 5 bedrooms, 3 bathrooms, separate powder room, 4 living areas, home office, triple car accommodation, and the ability to cater for multi-generational living. The Resort is the perfect home for your family with features that will forever be a source of pleasure and happiness.
Other facades available.
Home Specifications
| Living Areas: | 5 |
| Bedrooms: | 5 |
| Study / Guest: | Yes |
| Bathrooms: | 3.5 |
| Garages: | 3+ |
| House Width: | 30.2m |
| House Depth: | 21.35m |
Home Features
- Open Plan
- Walk in Pantry
- Rumpus Room
- Home Theatre
- Conservatory
- Entertaining Area
- His n Her WIR
- Porch / Verandah



