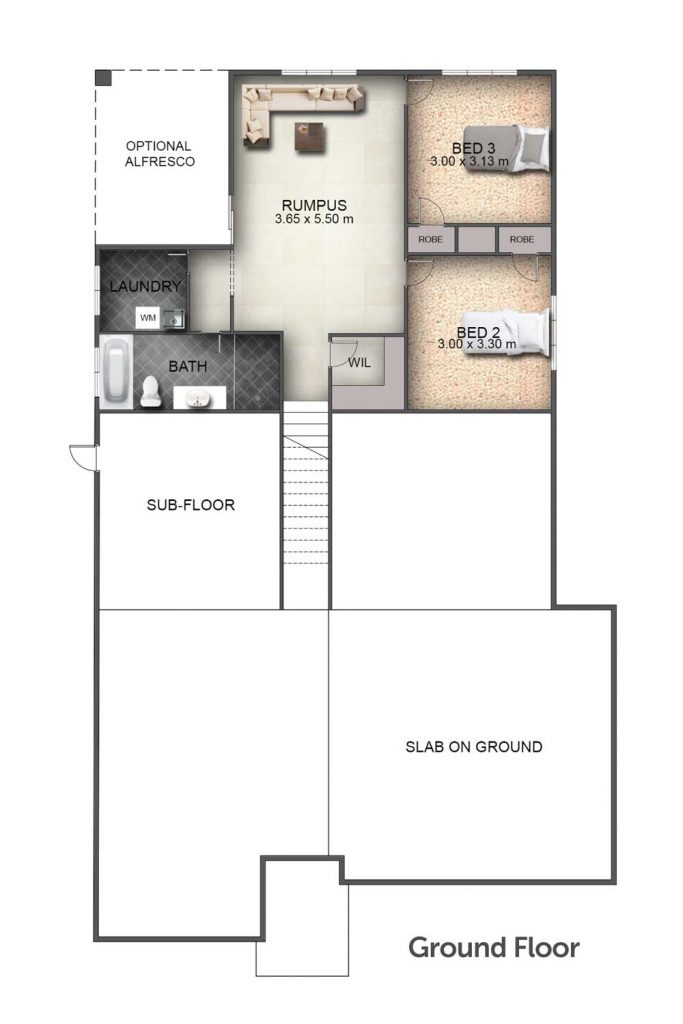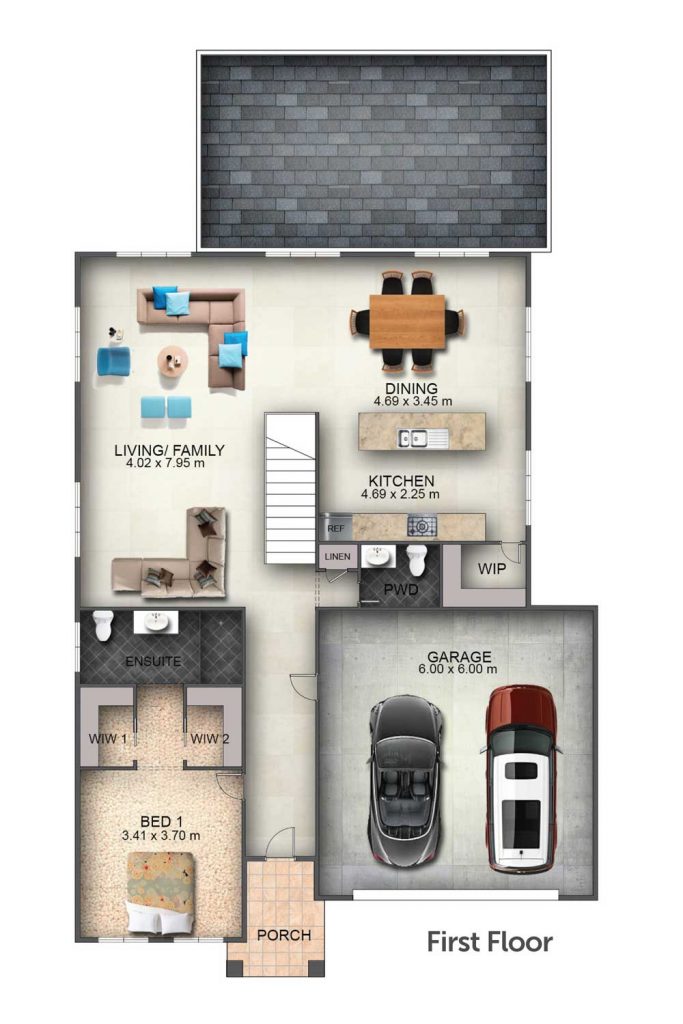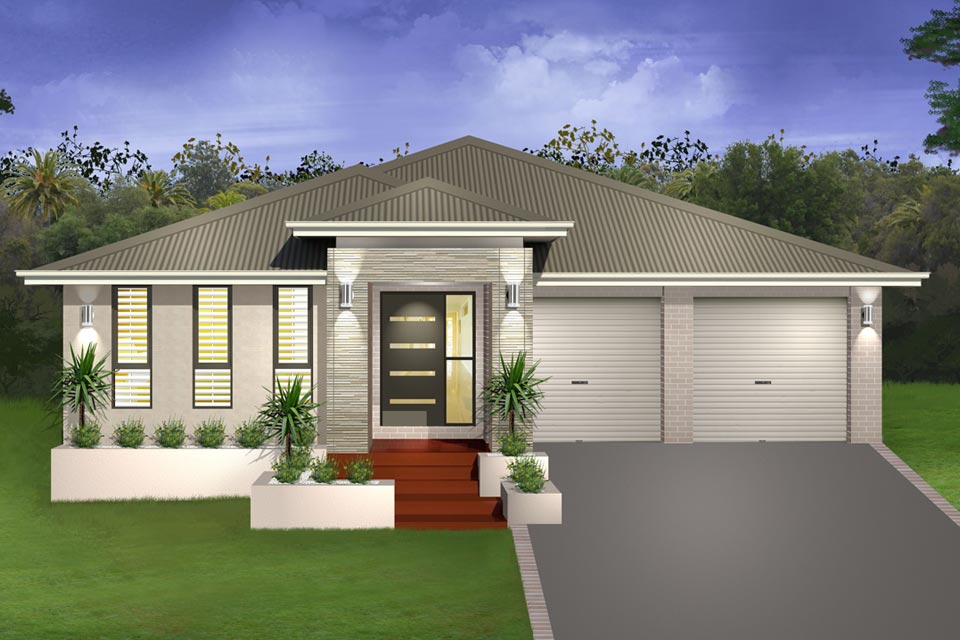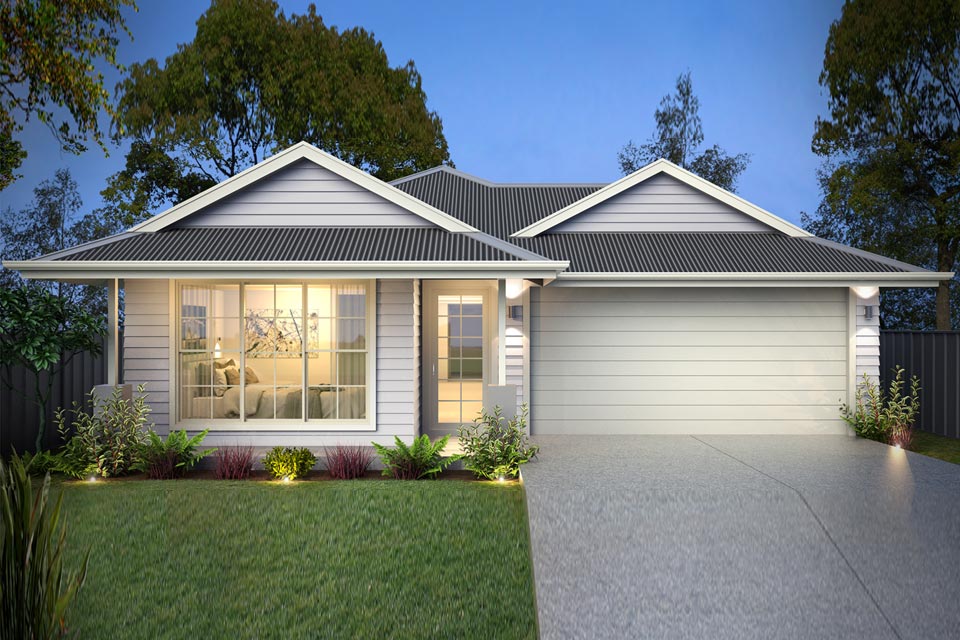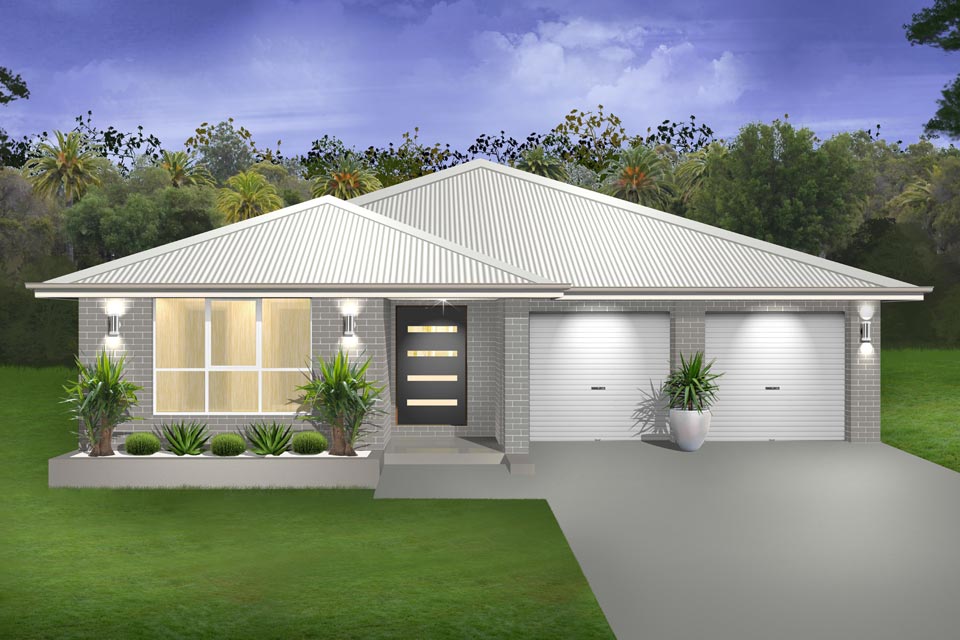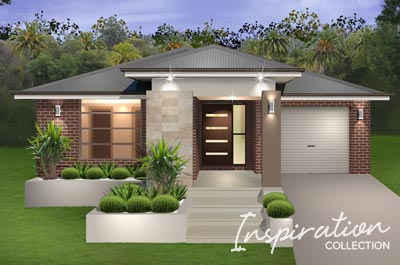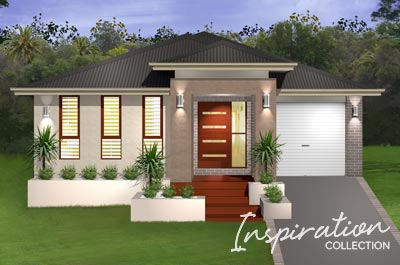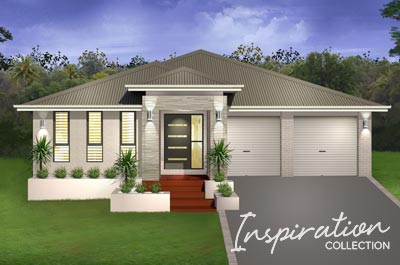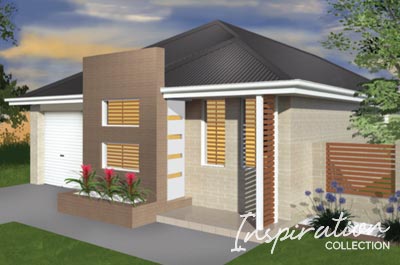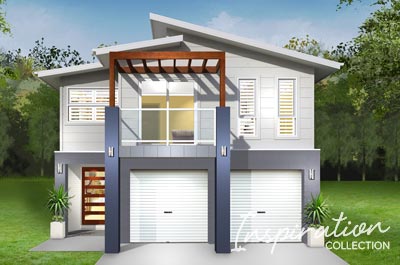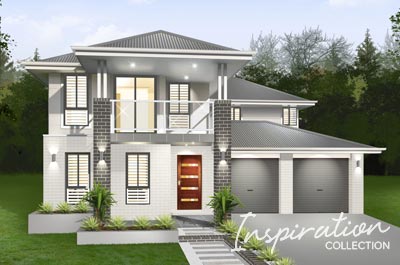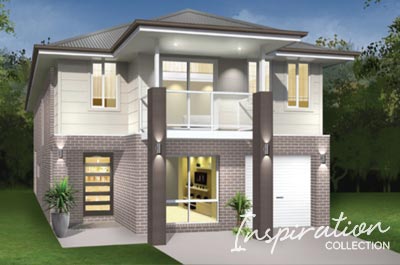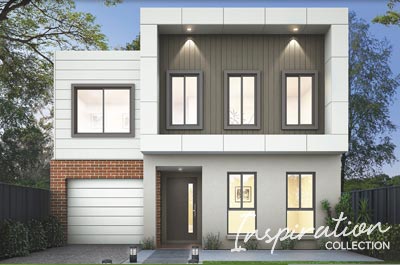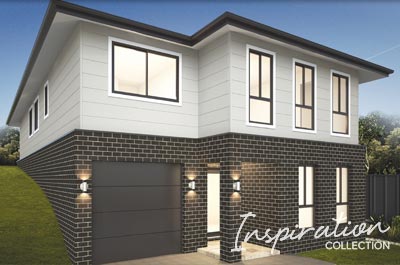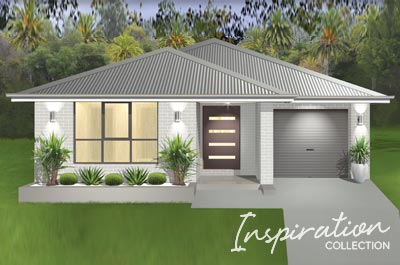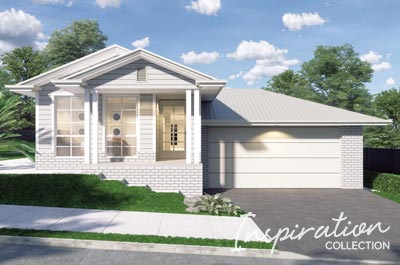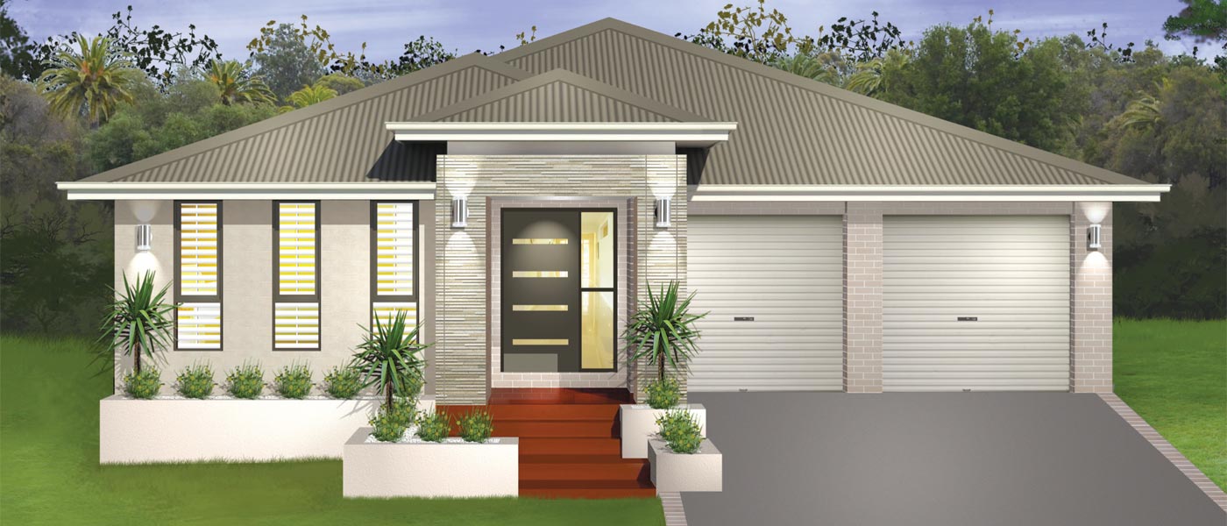


3

2

3

2

11.63
Description
The Sundowner I is a split level design for down-sloping blocks with double garage and features 3 bedrooms, with en-suite and walk-in wardrobe to master. Open plan living, kitchen and dining area and bathroom with separate powder room on the first floor. This home features a Rumpus room on the ground floor.
Home Specifications
| Living Areas: | 2 |
| Bedrooms: | 3 |
| Study / Guest: | No |
| Bathrooms: | 2 |
| Garages: | 2 |
| House Width: | 11.63m |
| House Depth: | 19.91m |
Home Features
- Open Plan
- Walk in Pantry
- Rumpus Room
- His n Her WIR
- Alfresco (optional)
- Porch

