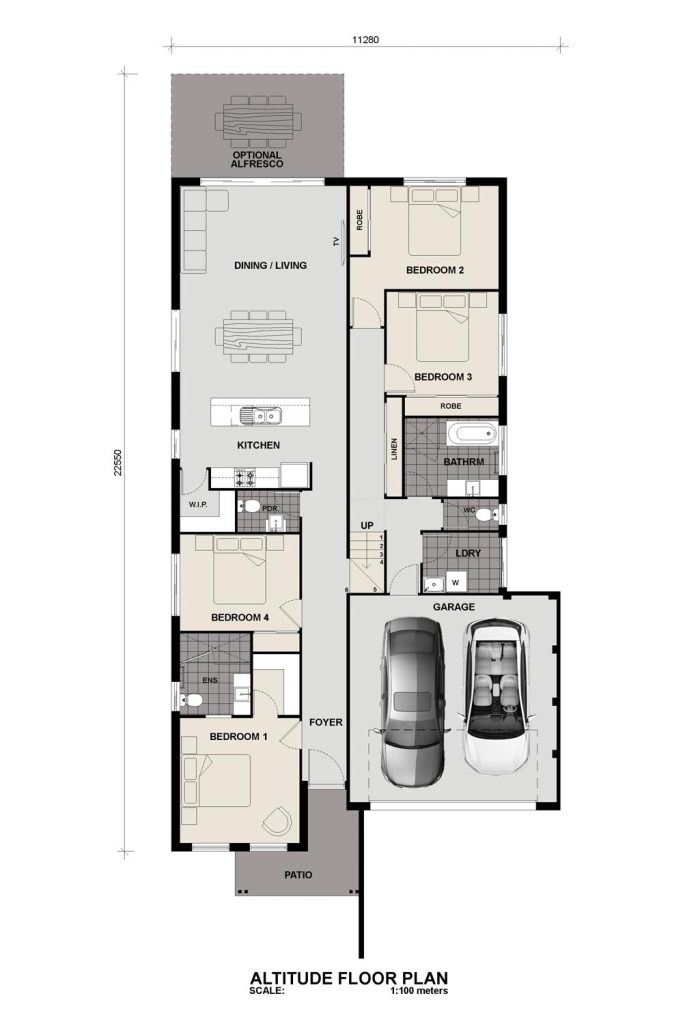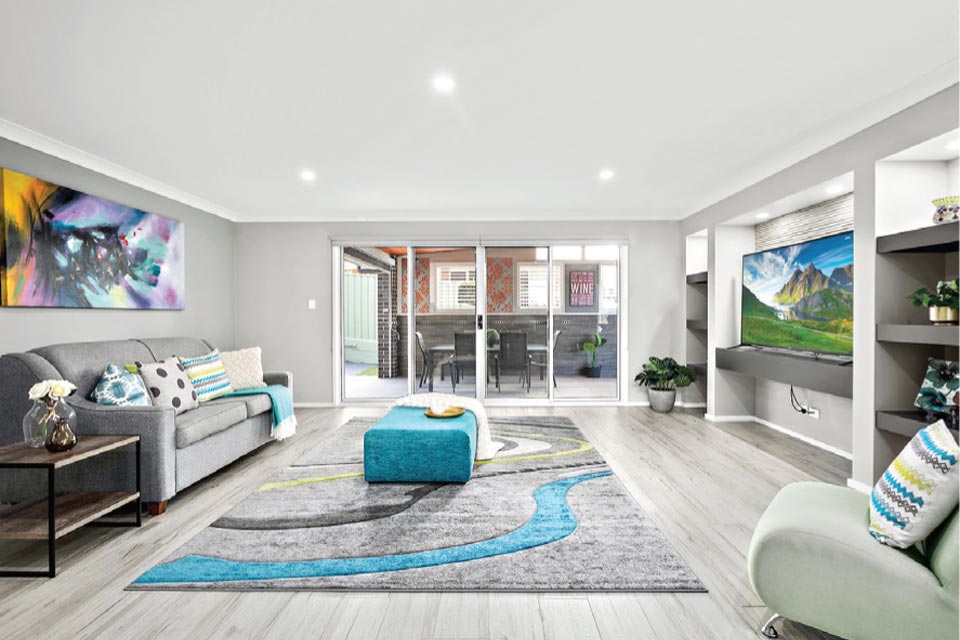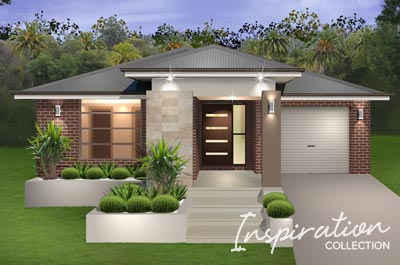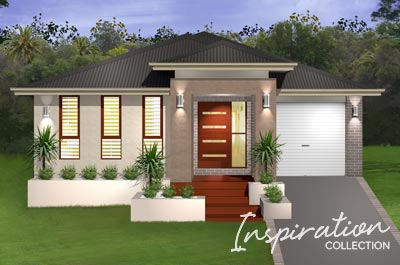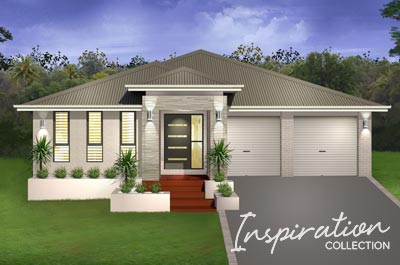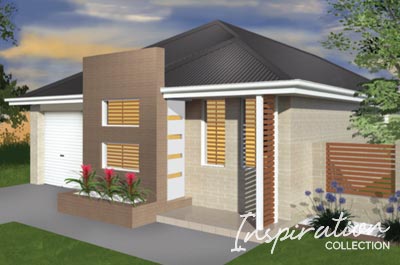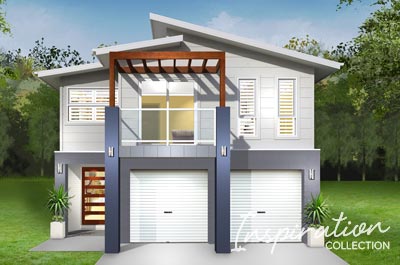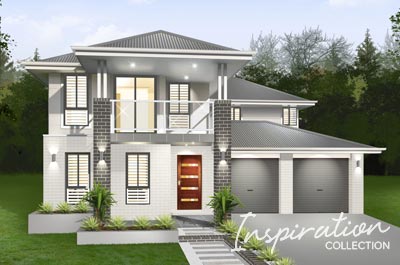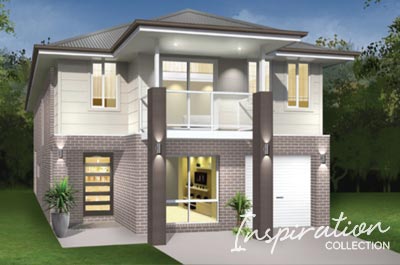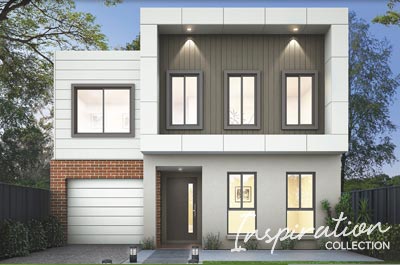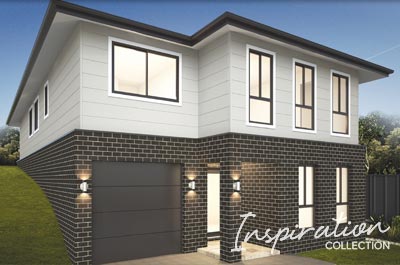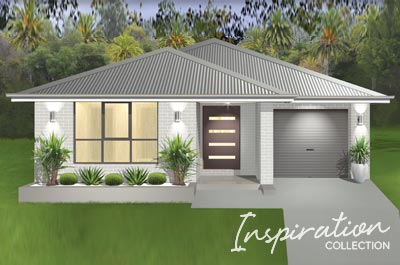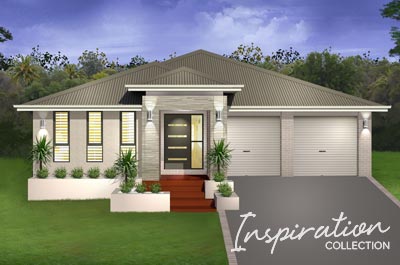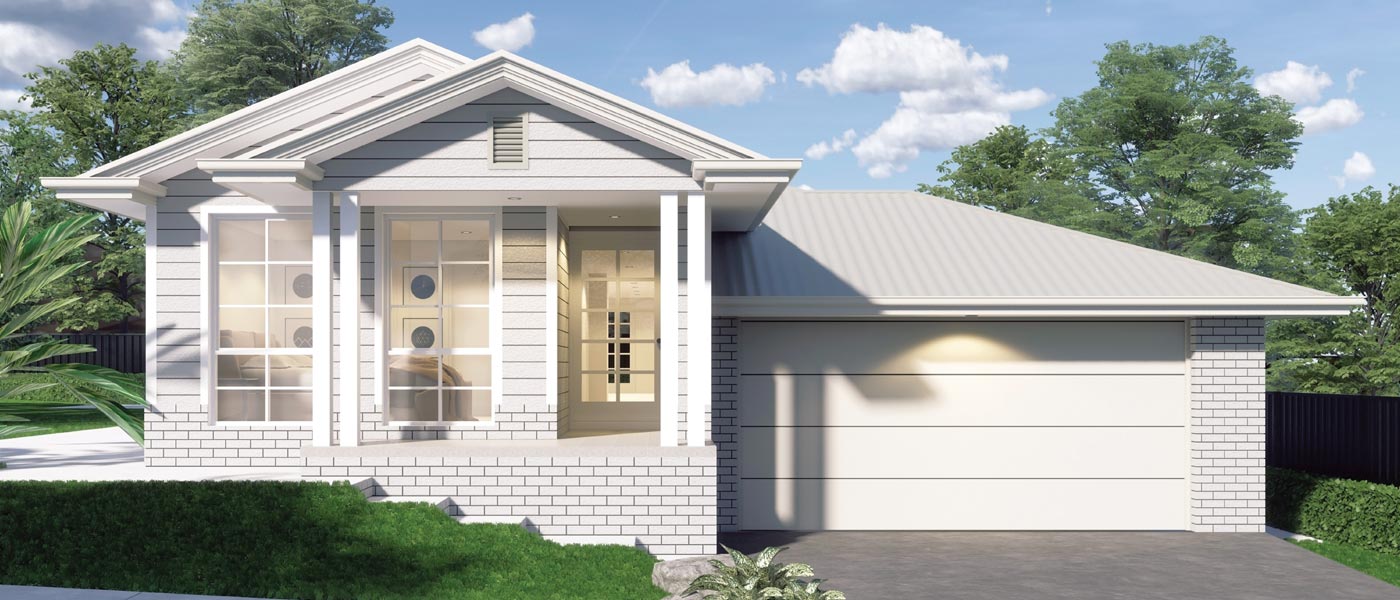


4

2

3

2

11.28
Description
The Altitude is a cost efficient split-level design suitable for side sloping lots which integrates seamlessly with the contours of the land in an aesthetically pleasing manner. The home displays great character with the split level design including 4 large bedrooms, 2 bathrooms, powder room, open plan kitchen family and dining, entertainer style kitchen with walk in pantry, and a double garage to the lower level.
Home Specifications
| Living Areas: | 1 |
| Bedrooms: | 4 |
| Study / Guest: | No |
| Bathrooms: | 2 |
| Garages: | 2 |
| House Width: | 11.28m |
| House Depth: | 19.55m |
Home Features
- Open Plan
- Walk in Pantry
- Alfresco (optional)
- Porch / Verandah

