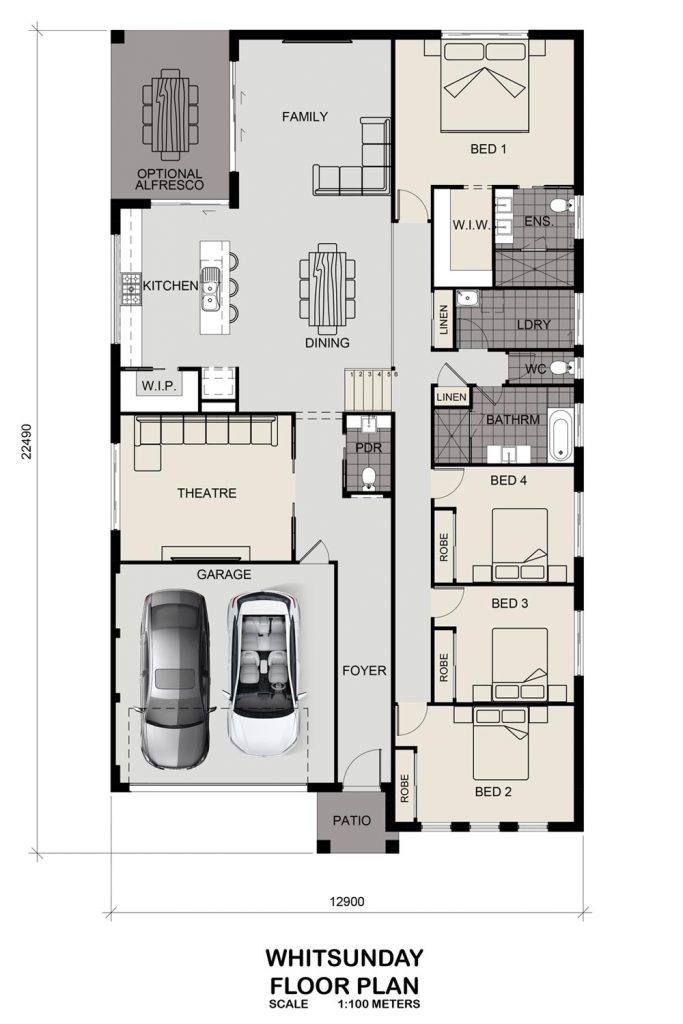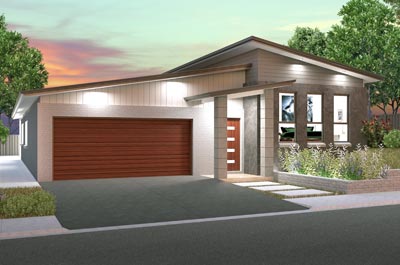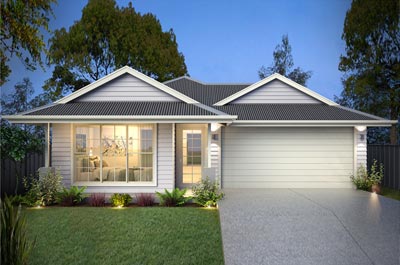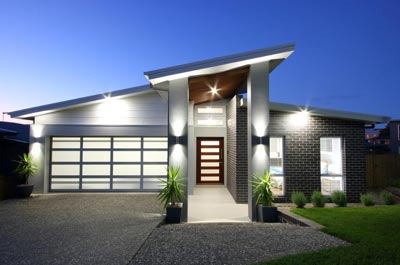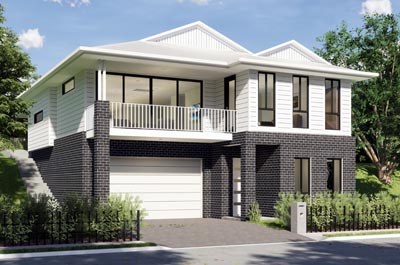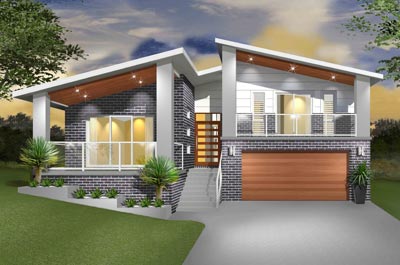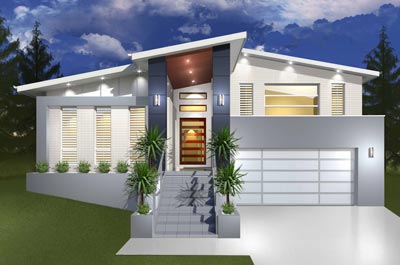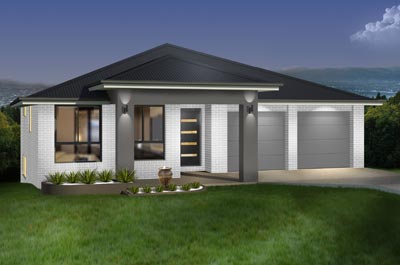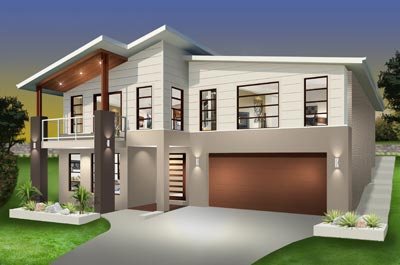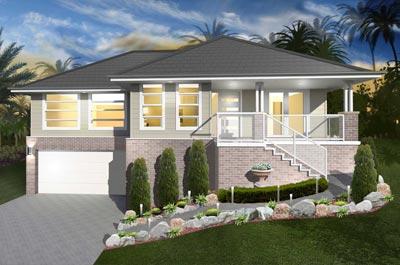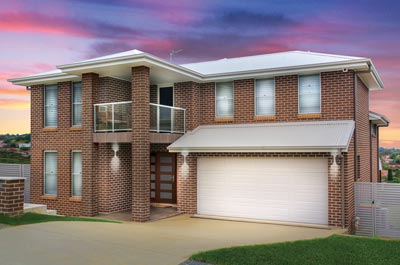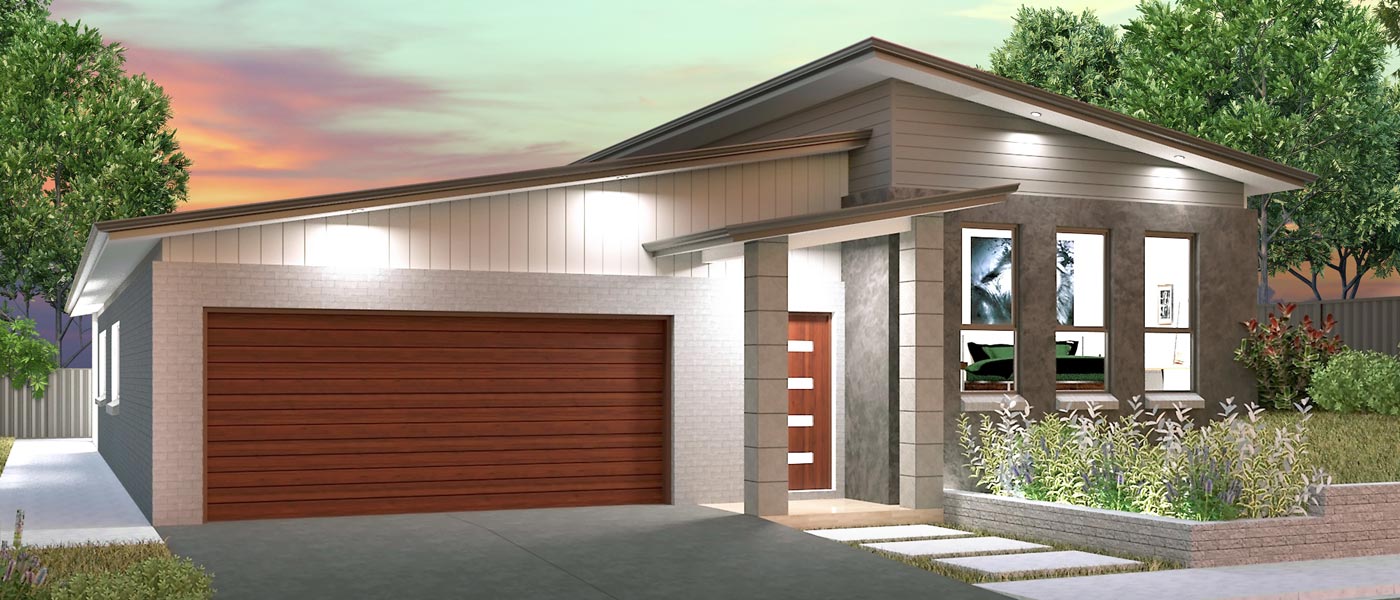
Whitsunday

4

2

3

2

12.9
Description
The Whitsunday is a split-level design suitable for side sloping lots which integrates seamlessly with the contours of the land in a cost efficient and aesthetically pleasing manner. The home has great
character with the split level design including 4 large bedrooms, 2 bathrooms, powder room, open plan kitchen family and dining, separate theatre room, large entertainer style kitchen with walk in pantry, and a double garage to the ground floor.
Home Specifications
| Living Areas: | 3 |
| Bedrooms: | 4 |
| Study / Guest: | Study |
| Bathrooms: | 2 |
| Garages: | 2 |
| House Width: | 12.9m |
| House Depth: | 22.49m |
Home Features
- Open Plan
- Walk in Pantry
- Home Theatre
- Alfresco (optional)
- Porch



