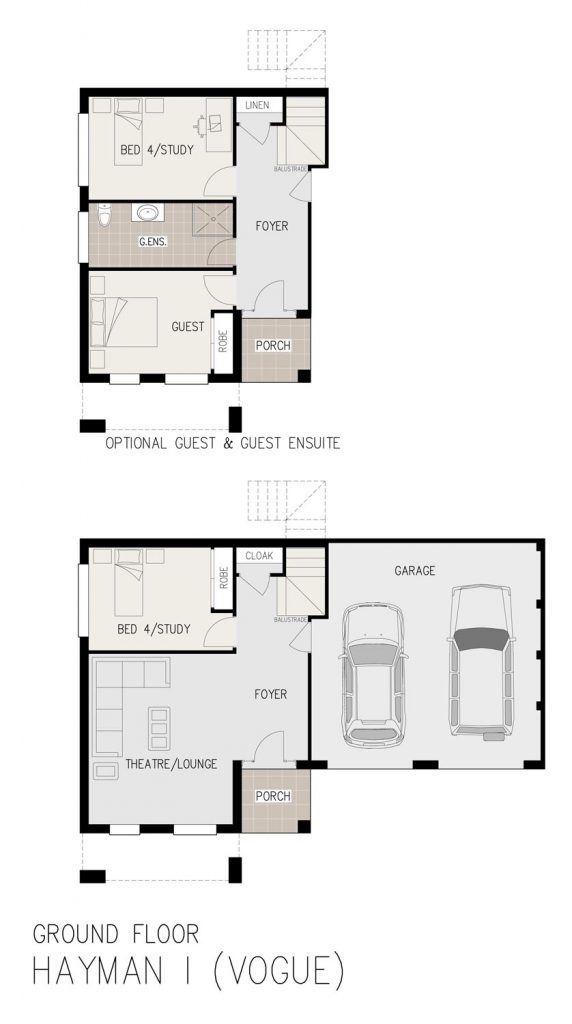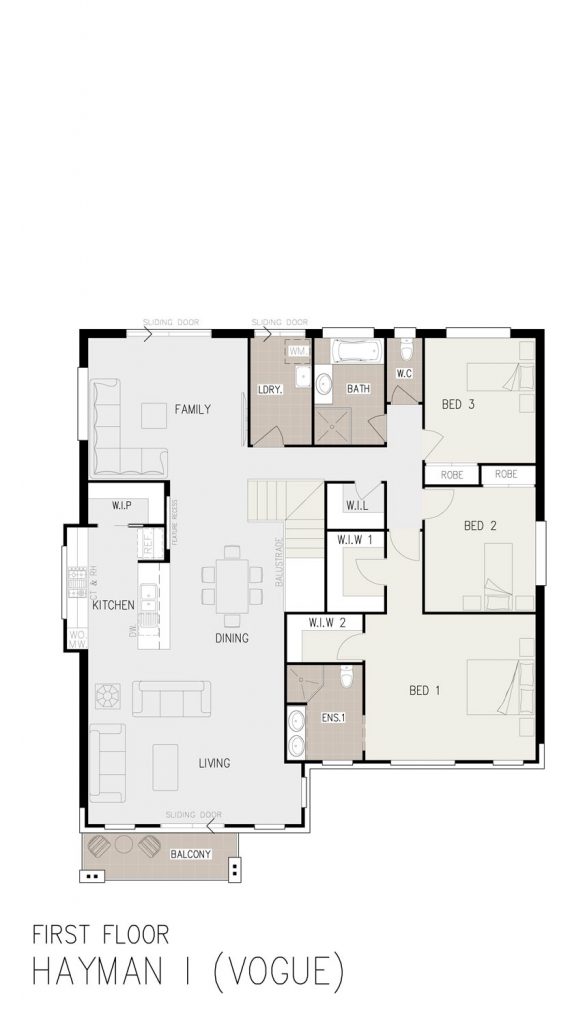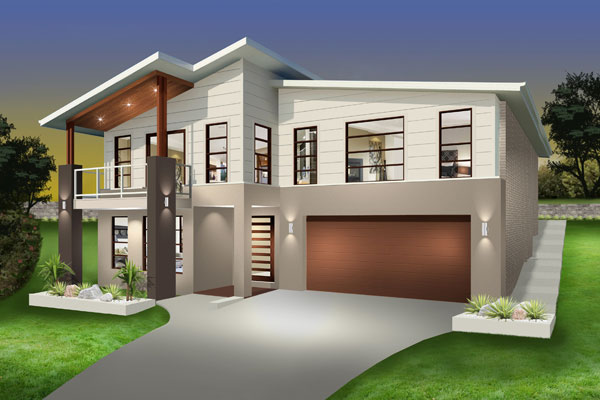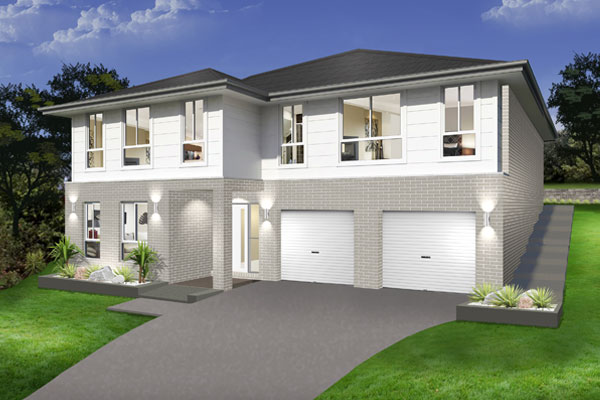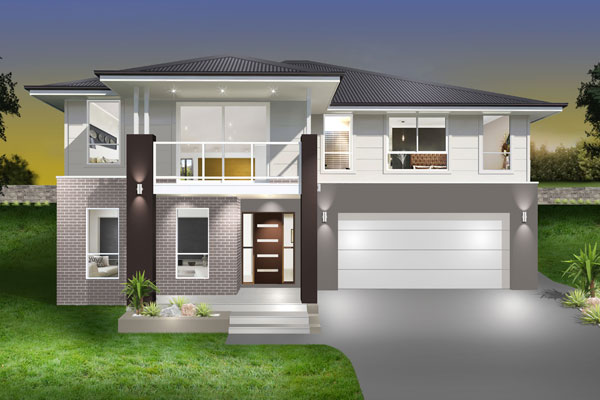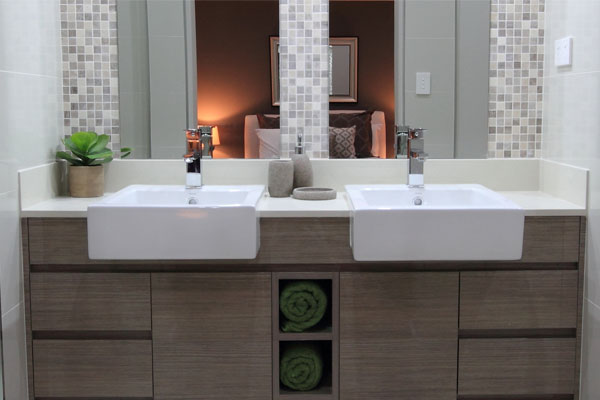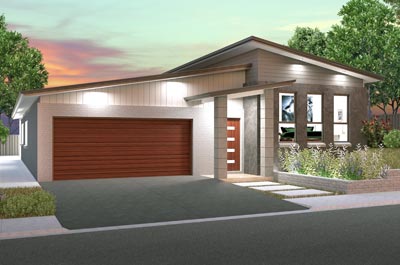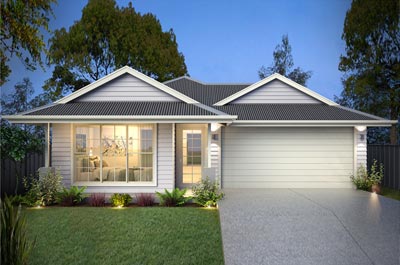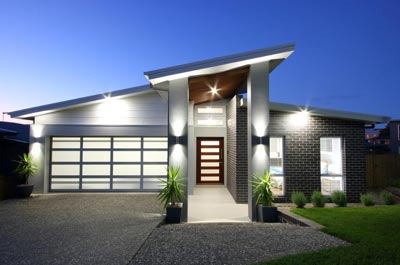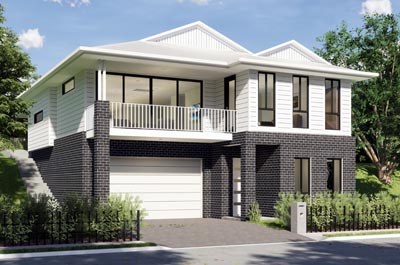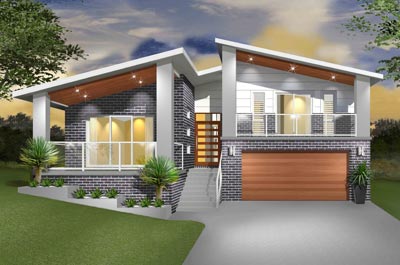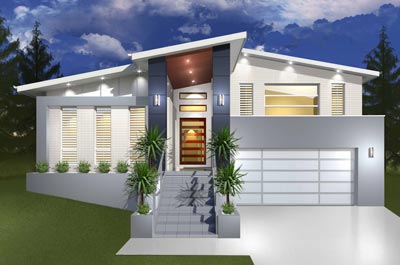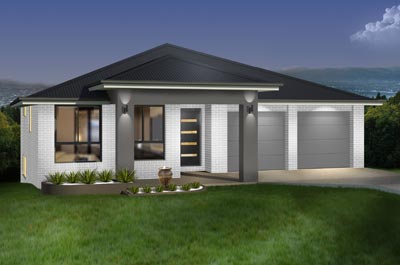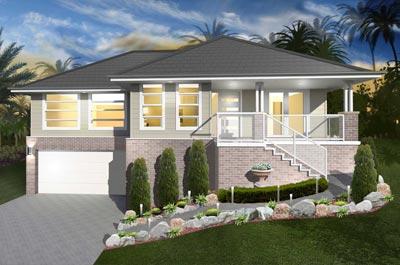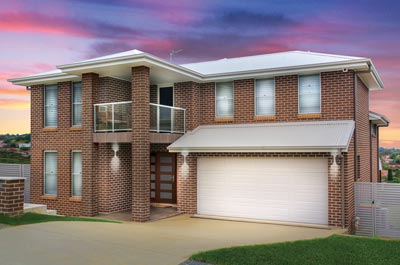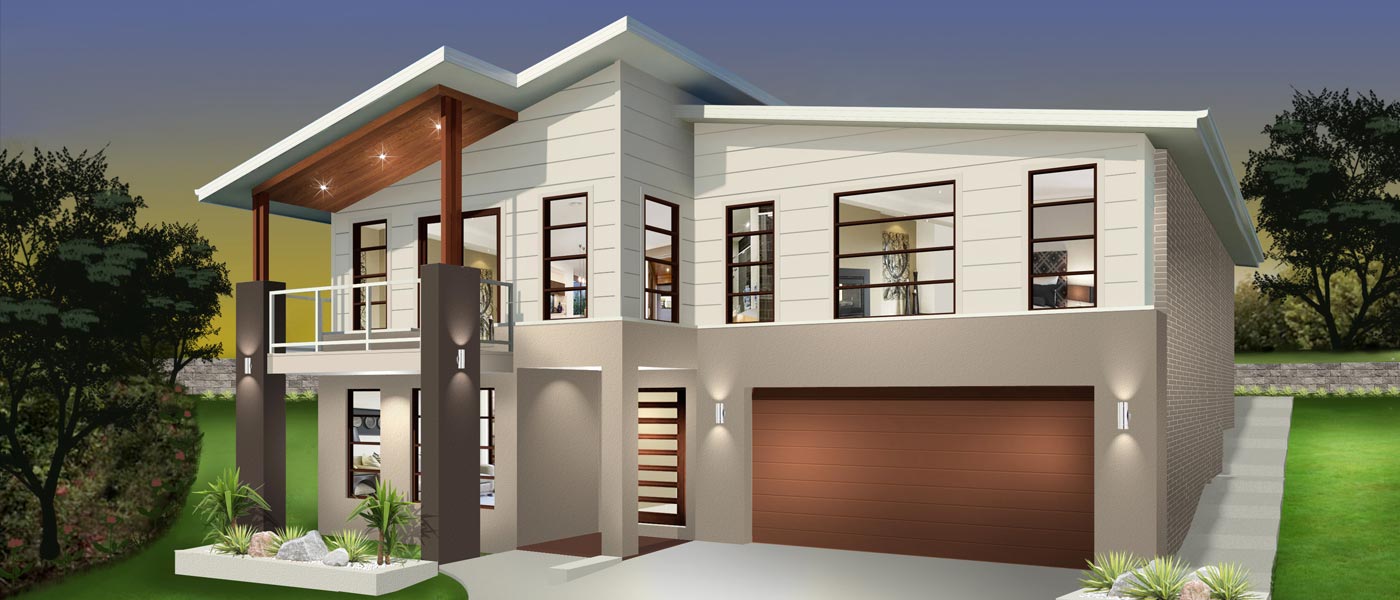
Hayman

4

2

2

2

13.52
Description
Modern open living design to take advantage of views. Suits land rising up from the road. The Hayman II is also available to suit narrower blocks. Speak to our sales team for further information.
Other facades available.
Home Specifications
| Living Areas: | 4 |
| Bedrooms: | 4 |
| Study / Guest: | Yes |
| Bathrooms: | 2 |
| Garages: | 2 |
| House Width: | 13.52m |
| House Depth: | 15.55m |
Home Features
- Open Plan
- Walk in Pantry
- Home Theatre
- His n Her WIR
- Balcony
- Porch / Verandah
- Guest Room and Guest Ensuite (optional)



