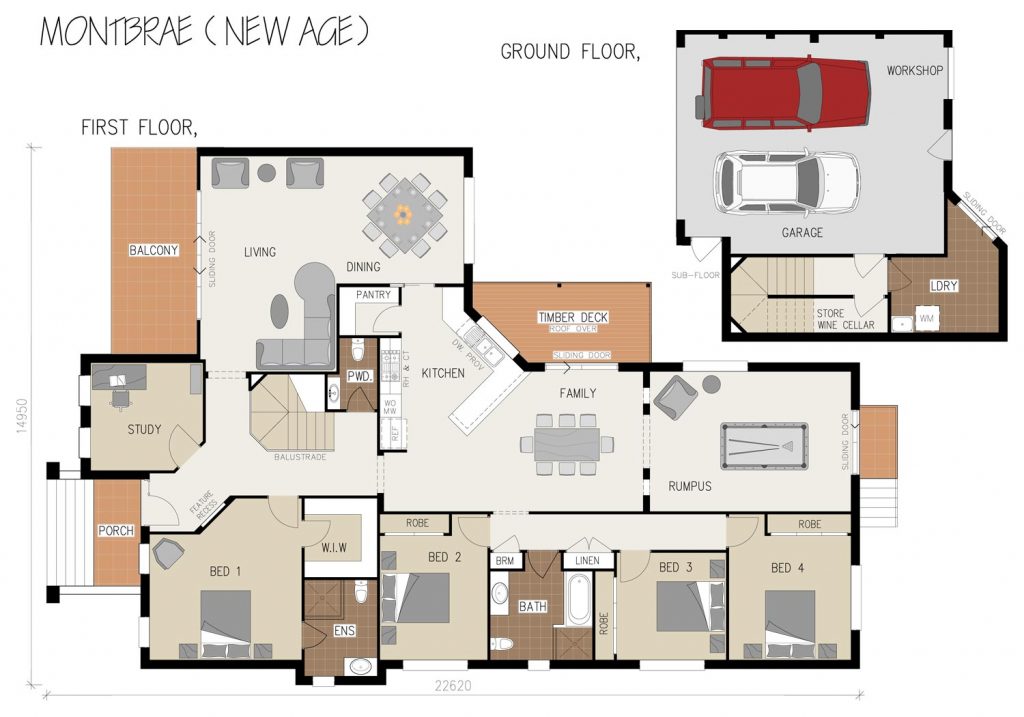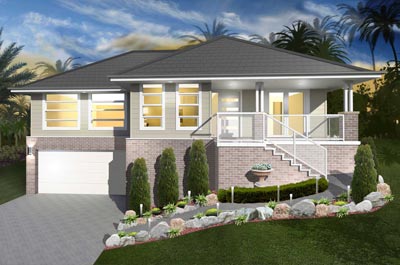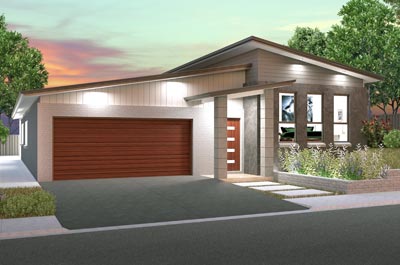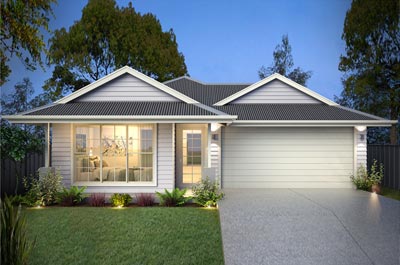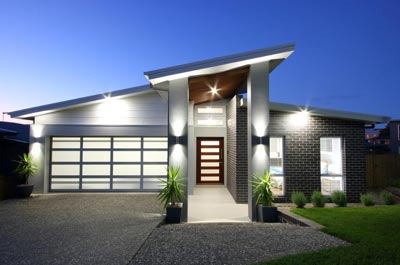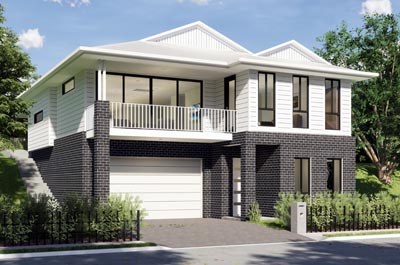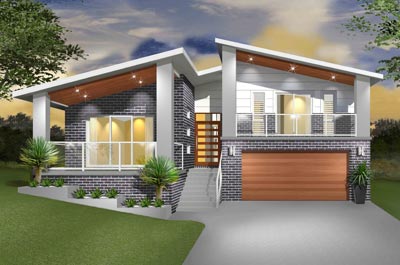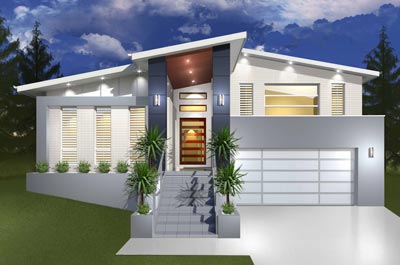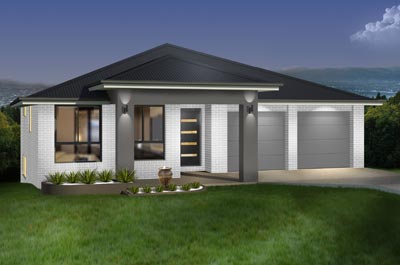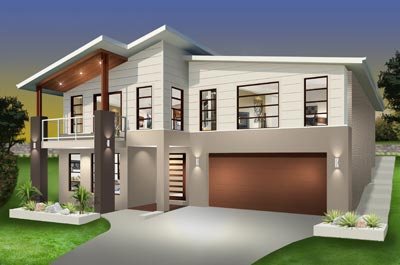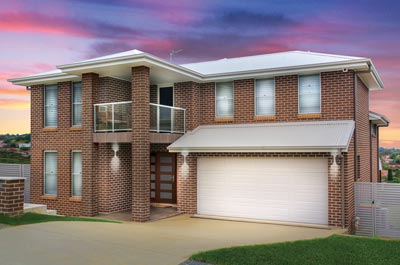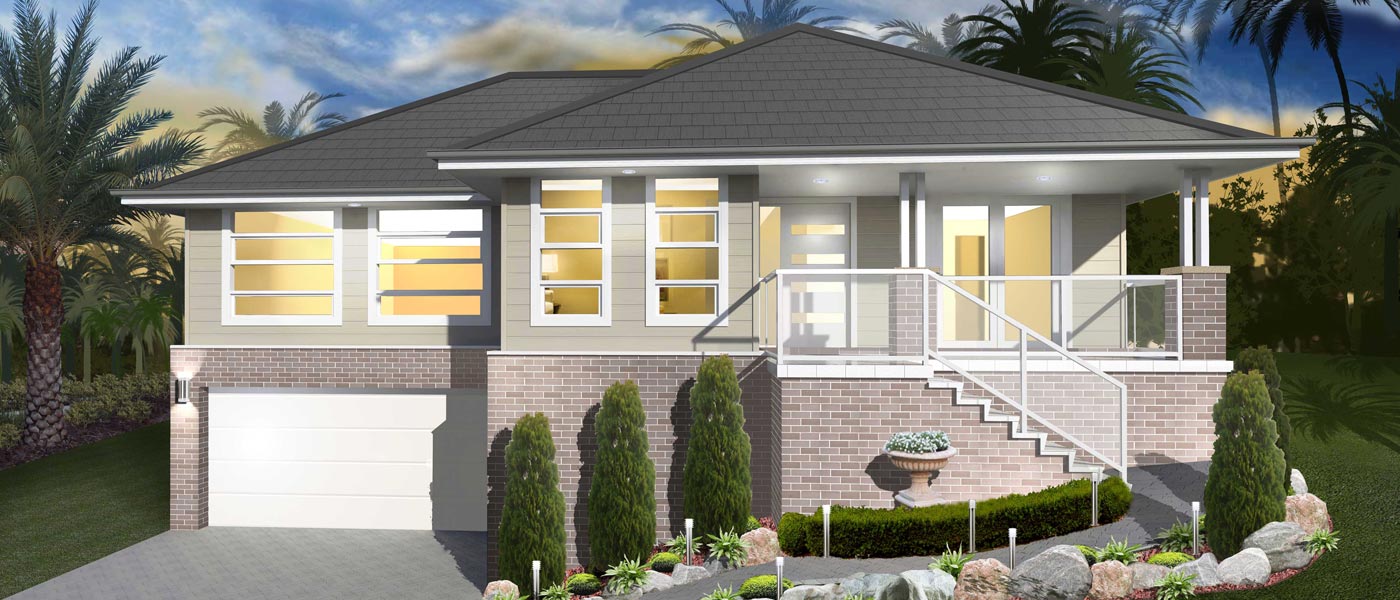
Montbrae

4

2.5

3

2

14.95
Description
Impressively stylish design that takes advantage of views from the living area. Suits side sloping lots.
Other facades available.
Home Specifications
| Living Areas: | 3 |
| Bedrooms: | 4 |
| Study / Guest: | Yes |
| Bathrooms: | 2.5 |
| Garages: | 2 |
| House Width: | 14.95m |
| House Depth: | 22.62m |
Home Features
- Open Plan
- Walk in Pantry
- Rumpus Room
- Porch
- Balcony
- Timber Deck



